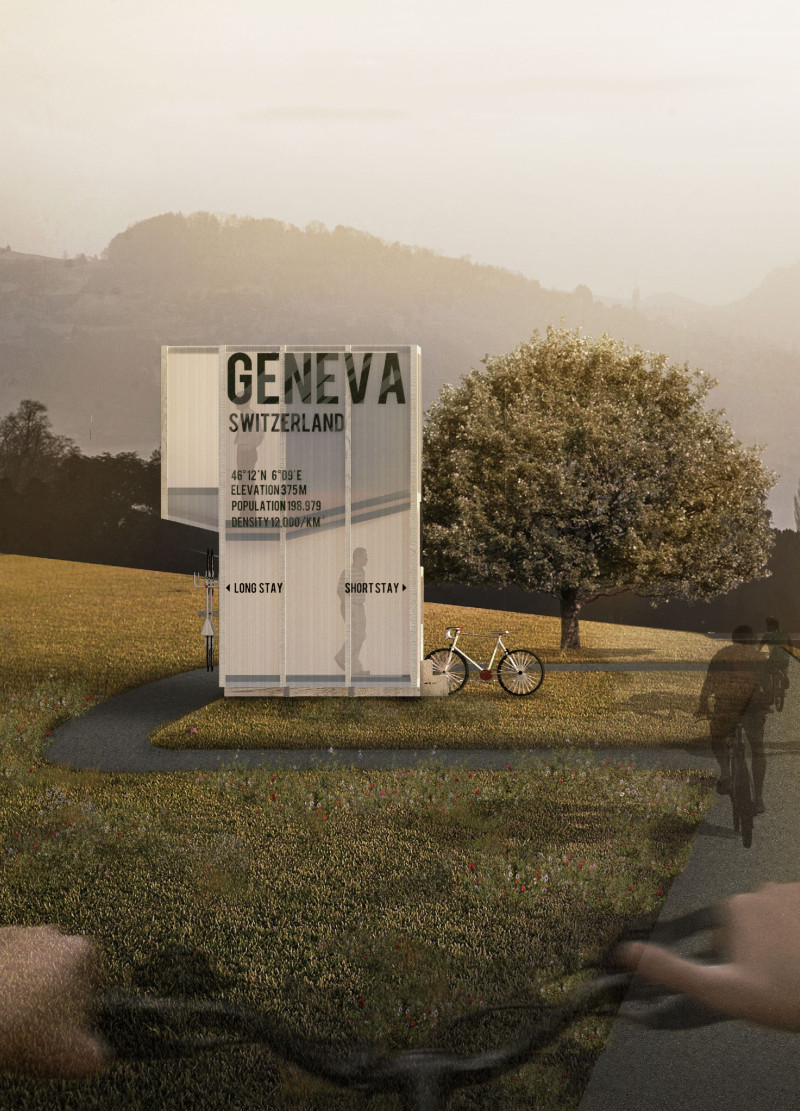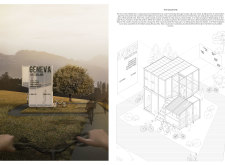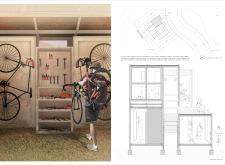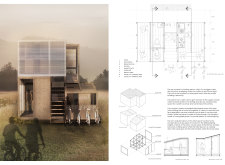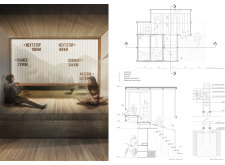5 key facts about this project
Sustainability is a core tenet of the Euro Velo Milestone, with a focus on environmentally responsible design practices. Prefabricated timber and steel elements form the core structure, allowing for efficient assembly and adaptability to various site conditions. The living roof, equipped with solar panels, generates renewable energy and emphasizes the project's commitment to sustainability. The use of glass and other transparent materials facilitates natural light access while minimizing visual barriers between the interior and exterior environments.
Functional Spaces and Organization
The architectural design prioritizes the specific functions required by cyclists. The ground floor includes a repair station with essential tools for bike maintenance, a communal kitchen and dining area, and rest zones for users. This arrangement encourages interaction and provides necessary services for both short and long-term stays. An upper floor comprises private sleeping cabins for overnight visitors, designed for comfort and privacy. Additionally, outdoor living areas with balconies maximize the views of Geneva’s picturesque landscape.
Unique modular design elements distinguish the Euro Velo Milestone from similar projects. The use of prefabricated components allows for flexibility in adapting the structure to diverse terrains, ensuring a minimal ecological footprint during construction. The thoughtful integration of communal and private spaces fosters a sense of community among cyclists while offering necessary amenities. The project’s elevated design not only enhances views but also creates an inviting presence amid the natural terrain.
Exploration of Architectural Features
Several architectural features further enhance the overall experience of the Euro Velo Milestone. The open-plan layout encourages natural flow between different areas, facilitating social interactions among users. The blend of indoor and outdoor spaces offers options for various activities, from group gatherings in the dining area to quiet reflection on the balconies.
This project reflects a modern approach to cycling infrastructure, prioritizing both functionality and user experience. It serves as a vital resource for cyclists traveling through a beautiful region, encouraging sustainable travel and promoting community interaction. For those interested in gaining deeper insights into this architectural endeavor, exploration of the architectural plans, architectural sections, and architectural designs will provide additional context and detail about the Euro Velo Milestone project.


