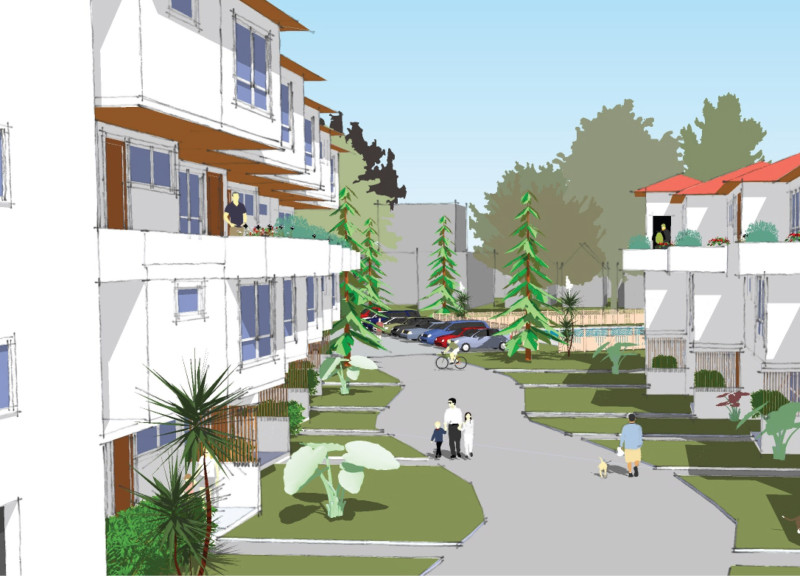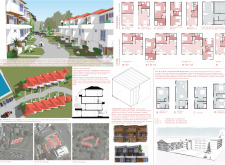5 key facts about this project
The project features diverse dwelling configurations, including one-bedroom lounge units, two-bedroom apartments with bathrooms, and studio setups. This variety allows for individual customization, supporting different family structures and living arrangements. The architectural design prioritizes efficient land use while maintaining a strong visual presence through the integration of communal spaces and landscaped areas that encourage social interactions among residents.
Unique Design Approaches
An essential aspect of this architectural project is its focus on modularity. Each housing unit is designed to be an independent module that can connect with others, facilitating both privacy and interaction. The use of vibrant roofs not only enhances the aesthetic quality of the units but also aids in establishing a distinctive community identity. Furthermore, these modular units can be arranged in two-story configurations, catering to the spatial needs of larger families while optimizing the overall footprint of the development.
The project's emphasis on sustainability is evident through the selected materials. The use of wood, composite materials, and sustainable insulation enhances energy efficiency while providing a cohesive design language across the residential units. By maximizing the incorporation of natural light through strategic glazing, the design reduces the reliance on artificial lighting, further contributing to environmentally conscious living.
Architectural Integration and Community Cohesion
The project incorporates interconnected pathways that facilitate movement throughout the community, promoting a sense of belonging among residents. These pathways connect different modular units with communal gardens and recreational spaces, fostering opportunities for social engagement. This thoughtful integration of public and private areas reflects an understanding of contemporary living, where community connection is as important as individual comfort.
In summary, this architectural project exemplifies a modular design approach that is both versatile and sustainable. The careful selection of materials and the innovative layout facilitate a living environment that prioritizes both individual needs and community interaction. For more detailed insights, it is encouraged to explore the architectural plans, sections, and designs presented within the project documentation. Engaging with these elements will provide a deeper understanding of the architectural ideas that underpin this thoughtful and practical housing solution.























