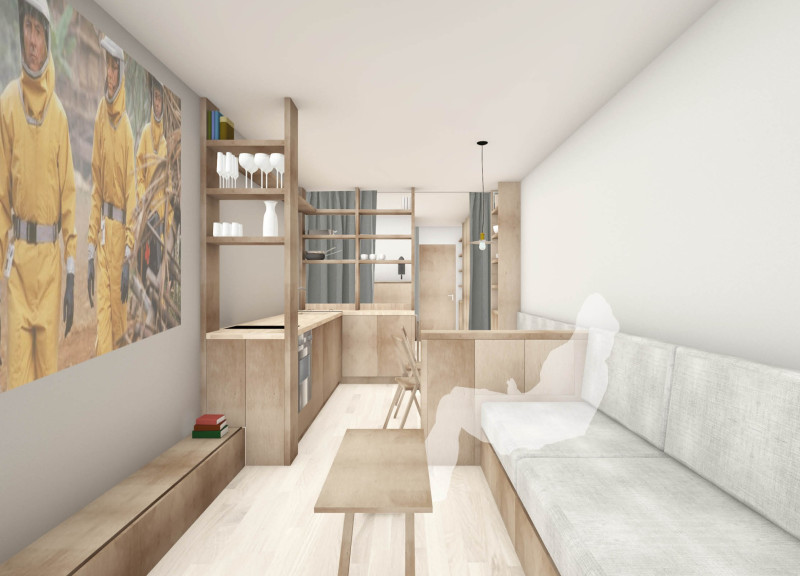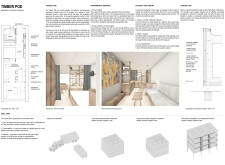5 key facts about this project
Functionally, the Timber Pod serves as a complete living space, making it suitable for individuals or small families. Its design incorporates an open-plan concept that promotes a multifunctional environment. The living area can adapt to various activities, and furniture choices are intentional, allowing for movement and versatility. Alongside the living space, a compact kitchen is integrated, providing the necessary facilities for day-to-day living without compromising on efficiency. Storage solutions are seamlessly incorporated throughout the pod, utilizing every inch of space effectively.
One of the noteworthy elements of the Timber Pod's design is the use of Cross Laminated Timber (CLT), which forms the core structural material. This choice underscores a commitment to sustainability, as CLT has a significantly lower carbon footprint compared to traditional building materials. The architectural design highlights the beauty of timber, adding a warm aesthetic while ensuring the structural integrity of the unit. Additionally, the project incorporates high-performance insulation materials, such as cellulose, contributing to energy efficiency and comfort.
The layout of the Timber Pod is designed with both practicality and adaptability in mind. The flexible partitions allow for a customizable environment, where occupants can adjust the space to suit their needs, fostering a sense of personal ownership within a compact footprint. The design encourages natural light flow and incorporates considerations for natural ventilation, enhancing the living experience and minimizing energy dependency.
The construction method is equally innovative. Prefabrication allows the Timber Pod to be built off-site, reducing construction time and minimizing waste. On-site assembly requires minimal groundwork, making it suitable for a range of urban locations. This approach not only streamlines the building process but also enables quicker deployment in communities needing immediate housing solutions.
What sets the Timber Pod apart is its holistic approach to modern living. It does not merely focus on sheltering individuals; it emphasizes a lifestyle compatible with contemporary urban realities. Its modular nature fosters a sense of community, as multiple units can be assembled to form larger clusters, creating a neighborhood-like atmosphere. This design encourages social interactions while ensuring privacy and comfort for residents.
The Timber Pod encapsulates an architectural ideology that harmonizes sustainability, innovation, and practicality. Its simple yet effective design addresses pressing urban challenges while providing an appealing living environment. The emphasis on cost-effectiveness alongside superior design quality reflects a conscientious response to various societal needs.
For those intrigued by this forward-thinking approach to housing solutions, more insights are available in the detailed project presentation. Exploring the architectural plans, sections, and designs will provide a deeper understanding of this architectural endeavor and its potential impact on urban living.























