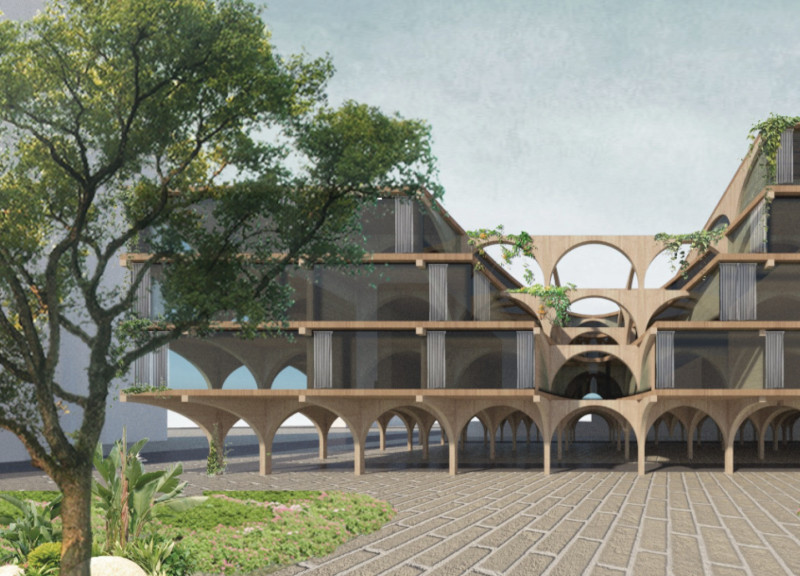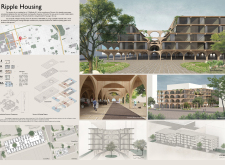5 key facts about this project
The architectural design integrates multiple stacked volumes that provide flexibility in living arrangements. The use of cross-laminated timber (CLT) as a primary structural component ensures not only strength but also sustainability. This material is known for its reduced environmental impact, making it an essential choice in contemporary architecture. The building's configuration includes a variety of unit sizes and communal spaces, facilitating a range of resident needs from single professionals to families.
The incorporation of large glass panels enhances natural light within the interiors, promoting a sense of openness while improving energy efficiency. Public areas are strategically placed at ground level, creating inviting spaces where residents can interact and engage with their environment. Arched supports not only fulfill structural functions but also add a visual element that breaks the conventional box-like appearance of many urban housing developments.
Designing for Community Interaction
The primary distinguishing feature of Ripple Housing is its focus on community integration. By prioritizing open public spaces, the design encourages social connection among residents. Communal gardens and recreational areas serve as focal points for gatherings, fostering a sense of belonging that is essential in densely populated urban settings. This approach differentiates Ripple Housing from typical residential projects that often prioritize individual living units at the expense of community engagement.
The modular design strategy allows for adaptability over time, accommodating changing demographics and shifting urban needs. This flexibility is critical in creating a resilient urban housing solution that can evolve as the community does. Enhanced by sustainable material choices and innovative architectural techniques, Ripple Housing stands as a model for future urban developments aiming to balance housing flexibility with community sustainability.
Exploring Architectural Elements
Ripple Housing exhibits a thorough attention to detail in its architectural elements. The project features a mix of materials, including concrete paving stones, which reinforce durability in public spaces, and green roof elements that contribute to biodiversity. These choices are indicative of a well-considered approach to both function and aesthetics, underscoring the project’s ecological aspirations.
The interplay of light and space is enhanced further by the strategic placement of windows and outdoor pathways, which promote pedestrian circulation and interaction. This movement is facilitated by designing welcoming and functional outdoor areas that break down traditional barriers between private and public realms.
For a comprehensive understanding of Ripple Housing, including architectural plans and sections, readers are encouraged to delve deeper into the project presentation. Exploring these architectural designs can provide valuable insights into the innovative ideas that underpin this significant housing project.























