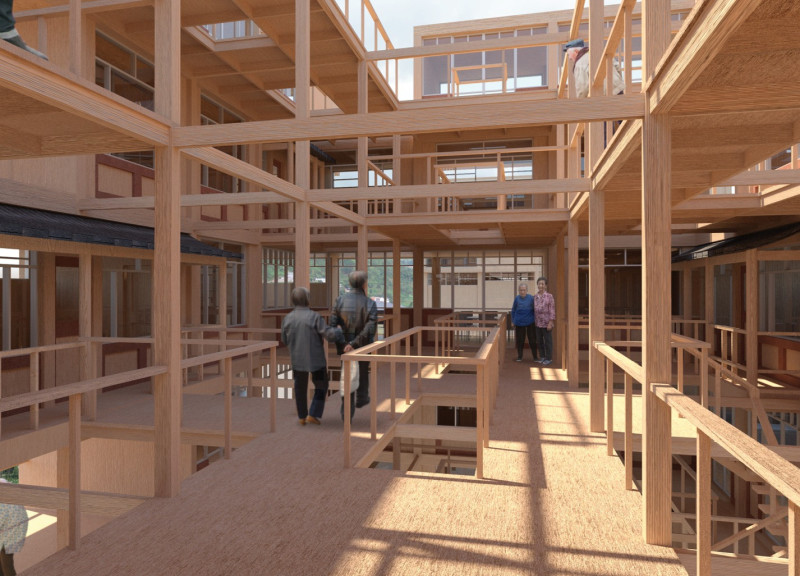5 key facts about this project
At its core, this project emphasizes the significance of the courtyard as a central feature, echoing the traditional courtyard houses that have long been a staple of Chinese architecture. Unlike typical urban developments that prioritize individual units, the design cleverly merges private living spaces around a shared courtyard, fostering a sense of community among residents. This spatial organization not only enhances social interactions but also allows for varied experiences within a singular, cohesive environment.
The layout of the project is modular, with individual residential units designed in a way that they can be assembled around the central courtyard. This adaptability allows for flexibility in housing configurations, enabling residents to choose the arrangements that best fit their needs. Each unit spans a compact footprint, ensuring that the overall density of the project maximizes land use while providing enough space for greenery and communal activities.
In terms of materiality, the project incorporates sustainable and innovative materials, highlighting a commitment to environmentally responsible architecture. The use of cross-laminated timber plays a pivotal role in the structural design, providing strength while minimizing the ecological footprint. This material's lightweight and resilient properties make it ideal for crafting a durable yet warm aesthetic that invites residents. Glass is also extensively used, allowing natural light to permeate the interior spaces, enhancing the overall quality of life by connecting the indoors with the courtyard outside. This design decision reflects a broader architectural principle of transparency and accessibility, promoting open communication among residents.
The details of the design extend beyond visual aesthetics. The project includes communal kitchens and multifunctional spaces, recognizing the importance of shared resources in enhancing community bonds. These communal areas are carefully placed to encourage regular interaction, thereby helping to establish a close-knit environment. By integrating communal facilities with residential units, the architecture aligns with a sustainable lifestyle that acknowledges the importance of shared experiences and collaborative living.
Unique design approaches in this project further set it apart. The integration of traditional housing elements allows residents to experience a sense of cultural continuity, while the contemporary interpretation of these elements ensures relevancy in a rapidly changing context. This combination results in a project that is not only functional but also enriching, offering spaces for social engagement, creativity, and community-building.
The project’s geographic relevance underscores its intent. Located in rural China, the architecture highlights local traditions while addressing the pressing needs brought on by urbanization. It utilizes design to create a balance between modern living and traditional values, making it a model for future rural housing solutions that respect cultural heritage while promoting sustainable living practices.
In summary, the "Collective Courtyard Community" project is an insightful representation of how architecture can respond to the evolving demands of society. It emphasizes collective living through its design, promoting connectivity among residents while ensuring individual needs are met. For those interested in examining this project in more depth, including insights into architectural plans, sections, designs, and ideas, exploring the project presentation will provide valuable context and understanding of its comprehensive approach to community living.


























