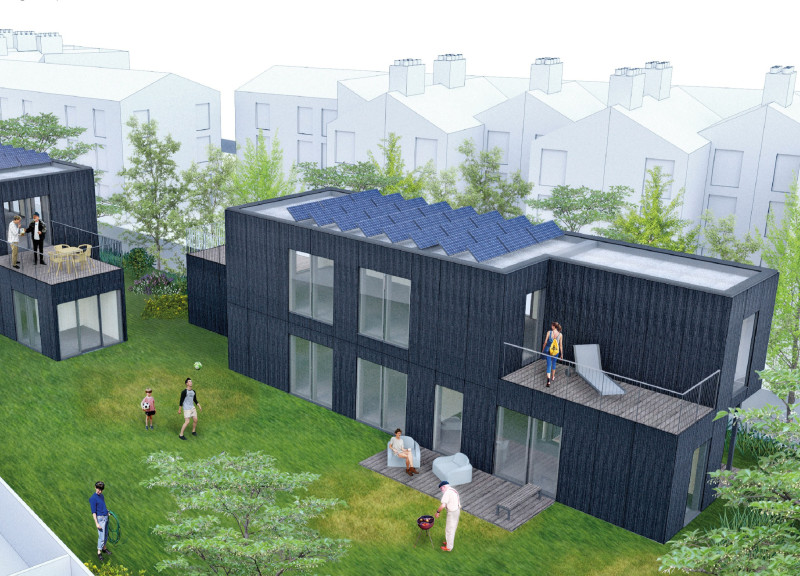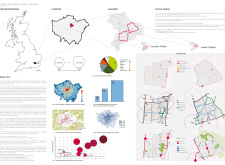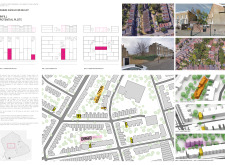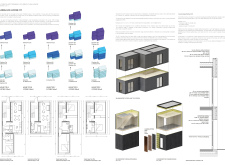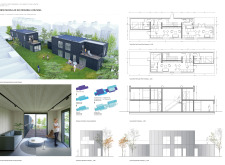5 key facts about this project
At its core, this project represents a commitment to societal betterment through thoughtful architectural design. It serves multiple functions, including residential accommodation, communal spaces, and interaction hubs that enhance the living experience. The design encompasses various unit types, such as studio flats and family housing, which are strategically crafted to maximize utility in urban settings while offering flexibility for different family structures. The overall project is rooted in the idea of creating spaces that do not just serve as residences but facilitate the growth of vibrant communities.
Important components of this architectural endeavor include modular units that are prefabricated for efficiency and quality control. Cross-laminated timber is employed as a primary material, reflecting a focus on sustainable practices within the construction industry. This choice is complemented by the use of brick and concrete, which ensure durability in the urban context. Large aluminum windows enhance natural light and ventilation, contributing to healthy living conditions. Additionally, mineral wool insulation plays a crucial role in energy efficiency, aligning the project with modern environmental standards.
Unique design approaches in the project revolve around the concept of "Long Life, Loose Fit." This principle emphasizes adaptable living spaces that can evolve with the changing needs of residents over time. Each unit is meticulously designed to ensure maximum functionality without sacrificing comfort or aesthetics. For instance, communal garden spaces integrated within the development promote green connectivity and biodiversity, enhancing the overall neighborhood environment. The inclusion of shared community areas within the housing blocks encourages social interaction among residents, fostering a sense of belonging and community spirit.
Furthermore, the project is highly attuned to its geographical context. By leveraging infill development opportunities in Hackney and surrounding areas, it utilizes underused parcels of land to create new housing solutions. This strategic approach not only addresses immediate housing demands but also contributes to the revitalization of neglected areas, making the urban fabric more cohesive and accessible.
In summary, this architectural project offers a comprehensive exploration of affordable housing solutions. Its blend of innovative designs, sustainable material choices, and community-focused strategies represents a thoughtful response to the complexities of urban living in London. Readers are encouraged to delve deeper into the project's presentation to discover more about the intricate architectural plans, sections, and designs that inform this impactful initiative. Exploring these elements will provide a richer understanding of the architectural ideas that drive this essential project forward.


