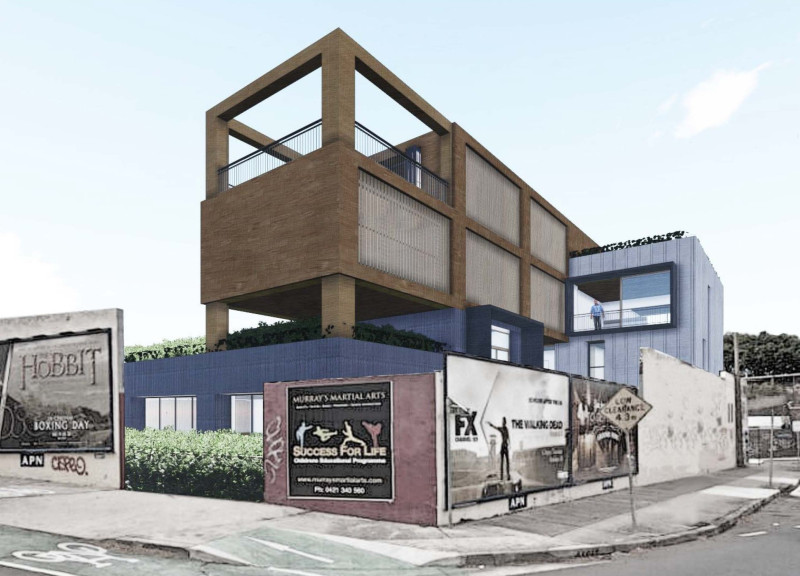5 key facts about this project
A key function of this project is to provide flexible residential solutions that allow for personal growth and change over time. In a world where housing crises are prevalent, this design addresses the need for dwellings that can expand or contract based on the residents' circumstances. The modular approach allows homeowners to start with a smaller unit and gradually build upon it, creating spaces that mirror their evolving lifestyle needs. This adaptability fosters a sense of ownership, empowering residents to invest in their living environments while also promoting community interaction.
Central to the design are the various modular configurations, including studio apartments, one-bedroom homes, and family residences. Each type exhibits a keen focus on optimizing space without compromising comfort. Open-plan living areas are strategically incorporated to enhance flow and connectivity, ensuring that these homes do not feel confined. The use of large windows creates a visual link to the exterior while flooding the interiors with natural light, which is pivotal in creating pleasant living conditions.
The material choices in this project further underline its commitment to sustainability and innovation. The use of cross-laminated timber as a primary structural element not only reduces the carbon footprint but also offers strong structural integrity while keeping aesthetics in mind. Pre-manufactured panels and insulated metal panels are employed to improve energy efficiency and streamline the construction process, ensuring that the construction timeline is minimized and waste is reduced. The integration of glass elements maximizes daylight and provides an inviting atmosphere, promoting well-being among residents.
One unique aspect of this architectural design is its incorporation of communal spaces. These shared areas encourage social interactions and foster a sense of belonging among residents, breaking down barriers that often exist in contemporary living. The intentional inclusion of vertical gardens and rooftop spaces offers tranquility while ensuring that the development contributes positively to urban biodiversity. The design smartly integrates green spaces, reflecting a holistic approach that acknowledges the importance of nature in urban living.
Accessibility to public transport is another vital consideration within this project. By situating these modular homes in proximity to transport links, the design effectively reduces reliance on personal vehicles, promoting ethical and sustainable urban living. This thoughtful decision underscores the project’s commitment to addressing environmental concerns while enhancing the quality of life for its residents.
This architectural project stands out for its empathetic approach to housing design, reflecting a profound understanding of the interplay between individual needs and larger community functions. The focus on modularity, sustainability, and community interaction makes it a relevant example in contemporary architecture.
For those interested in delving deeper into the architectural plans, architectural sections, and architectural designs that bring this innovative idea to life, exploring the project presentation will provide further insights into its unique features and the thought processes behind its development. Engaging with these elements will enrich one’s understanding of cutting-edge architectural ideas and their capacity to reshape modern living.


























