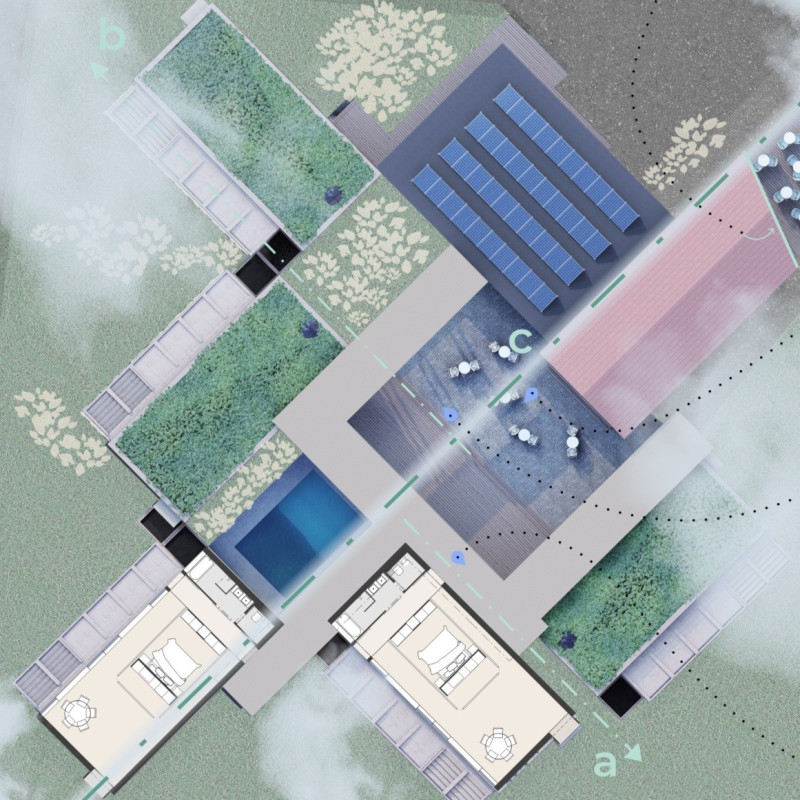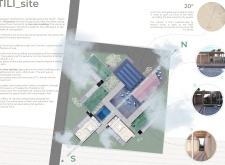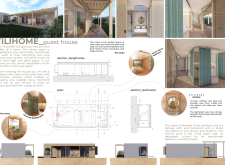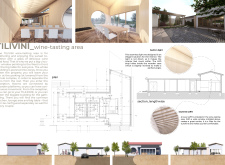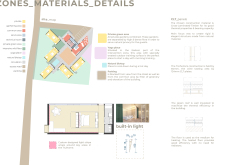5 key facts about this project
At the core of the project are the TILI homes, which are crafted to accommodate varying family needs without compromising their individuality. Each home follows a flexible architectural design that includes adjustable curtains, allowing residents to modify their privacy levels as required. This innovative feature promotes both comfort and personal freedom, enabling each family to shape their internal environment according to their preferences. The homes are spacious and thoughtfully designed, with significant attention paid to natural light and ventilation. For example, a circular window in the hallway establishes a visual link with the landscape outside, enhancing the sense of openness and fluidity between the indoor and outdoor realms.
An essential aspect of the TILI project is the communal wine-tasting area, known as TILIVINI. This communal space serves as a hub for social interaction, facilitating gatherings among residents and fostering connections. Carefully designed with a prominent circular window facing the west, the wine-tasting area maximizes the enjoyment of sunsets while providing scenic views of the surrounding landscape. The inclusion of shared kitchen and lounge spaces encourages collaboration, making it an inviting venue for community events.
The TILI project addresses sustainability through its use of environmentally friendly materials and energy-efficient design principles. Cross-Laminated Timber (CLT) forms the backbone of the structure, offering a sustainable alternative to traditional building materials while delivering excellent thermal performance. The integration of wild flora around the site supports local biodiversity and enhances ecological value. Furthermore, the project embraces renewable energy through solar panel installations on the main structure, highlighting a responsible approach to energy consumption.
The architectural layout emphasizes a North-South orientation, ensuring that each unit is bathed in natural light throughout the day. The thoughtful arrangement of the homes around central green spaces not only facilitates interaction but also creates a welcoming environment. These communal areas are intentionally designed to connect the residents visually and spatially as they navigate between their private spaces and shared facilities.
Unique design approaches within the TILI project include the careful balance it strikes between sustainable practices and community-focused living. The design encourages families to engage with one another while respecting the need for private space, addressing contemporary concerns about social isolation in urban environments. The TILI homes, in their architectural simplicity and adaptability, stand as a testament to a robust residential philosophy that prioritizes community interaction, ecological responsibility, and individual comfort.
For those interested in gaining deeper insights into the architectural plans, architectural sections, and architectural designs that constitute the TILI project, a detailed exploration of these elements offers an opportunity to appreciate the nuanced decisions that have shaped this distinctive community-focused design. The project reflects a responsive understanding of its rural context, promising to enhance the quality of life for its residents while reinforcing the importance of sustainable living.


