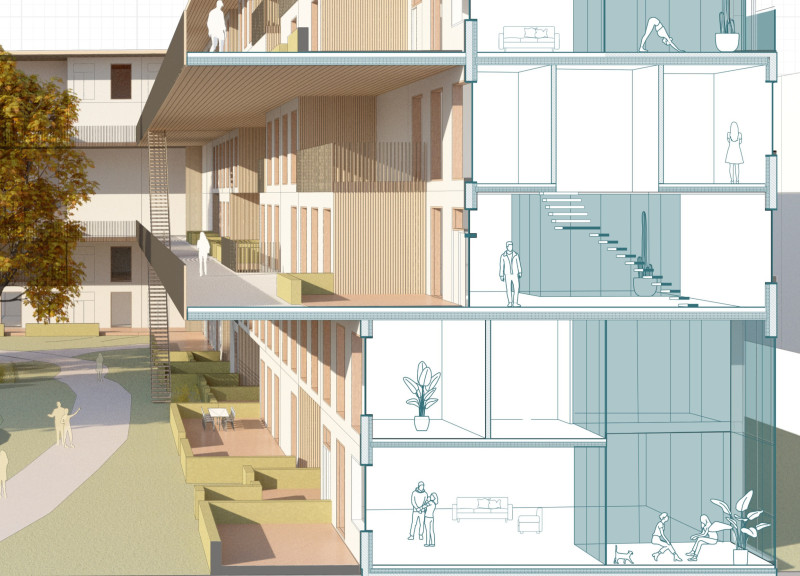5 key facts about this project
The project stands as a testament to how modern architecture can engage with pressing social issues. It acknowledges the complex needs of diverse demographics, including families, students, and individuals seeking affordable housing options. The architecture thus facilitates a communal atmosphere while respecting personal living spaces, ensuring that social dynamics can flourish in a harmonious setting.
Crucial to the project is the strategic integration of communal and private spaces. Residents are presented with opportunities for social interaction through thoughtfully designed communal gardens and shared recreational areas. These spaces not only serve as places for gathering but also emphasize environmental sustainability, as they incorporate elements such as green roofs and rainwater management systems. This connection to nature helps to foster a sense of well-being, underscoring the project's commitment to improving quality of life for its inhabitants.
In terms of functionality, the architectural design prioritizes flexibility within its spatial configurations. Each residential unit is crafted to accommodate the changing needs of families over time, supporting various living arrangements as circumstances evolve. This adaptability ensures that the architecture remains relevant and useful in an ever-changing urban landscape, standing in contrast to more static, traditional housing solutions.
The materiality of the project is another integral component that aligns with both its aesthetic and functional ambitions. Utilizing sustainable materials, such as wood for structural elements and concrete for durability, the architecture reflects a conscious choice towards ecological responsibility. Large glass windows and facades bring ample natural light into the living spaces, enhancing the overall atmosphere of openness and connection to the outdoors. Such selections are not merely superficial choices but are woven into the very fabric of the design, reinforcing the project’s ethos of sustainability and community.
What sets this project apart from conventional residential designs is its emphasis on connectivity—not just within the buildings, but also to the surrounding urban environment. The entrances designed to open onto the street invite the public in, fostering a sense of inclusiveness and belonging that is often lost in more insulated residential developments. This integration helps to blend the built environment with communal life in Berlin, creating a network of interactions that resonates throughout the neighborhood.
The innovative approach to water management systems further enhances the project’s sustainability profile. By incorporating rainwater harvesting solutions, the design mitigates potential flooding while promoting environmental stewardship among residents. This focus on ecological sustainability extends to the landscaping, which has been carefully curated to support biodiversity and local flora, challenging the notion of urban living as purely concrete-centric.
Overall, the design embodies a modern interpretation of urban housing that is sensitive to both people and the environment. The attention to community-focused features, such as shared green spaces and adaptable interiors, positions this project as a model for future developments grappling with similar challenges. For those interested in delving deeper into the project’s architectural plans, sections, and designs, exploring the various facets presented will provide a comprehensive view of its vision and execution. This project encapsulates not only a response to housing demands but also illustrates the potential of architecture to enhance urban life meaningfully.























