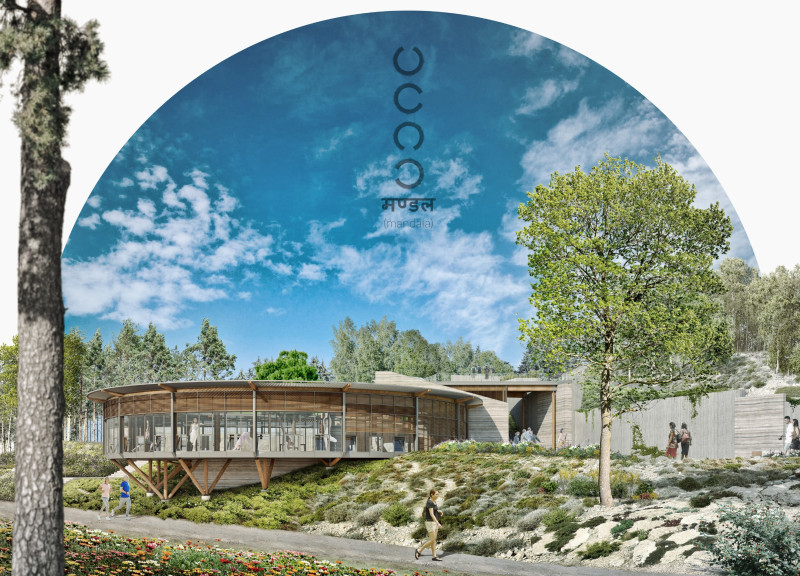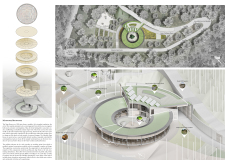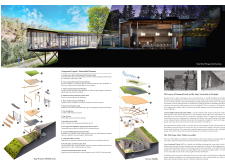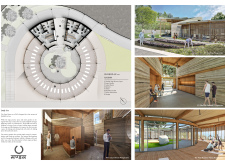5 key facts about this project
This project represents a modern interpretation of the mandala, a symbol significant in various spiritual traditions that embodies wholeness and unity. By employing a circular layout, the design offers a space that not only facilitates yoga and meditation but also encourages a sense of interconnectedness among its users and the environment. The central area is dedicated to yoga practice, an adaptable space suitable for various classes and gatherings, promoting a holistic experience.
Integral to the project are several community-oriented spaces that foster social interactions and collaboration. These areas include flexible use halls for workshops and events, as well as supportive amenities like lockers and kitchenettes. This design choice reflects an understanding that wellness extends beyond physical activity; it encompasses community building and shared experiences. The incorporation of inner gardens around the central practice space enhances opportunities for relaxation and personal reflection, bridging indoor and outdoor environments through large, transparent glass walls.
A significant aspect of the Yoga House is its commitment to sustainability and environmental stewardship. The project utilizes a range of materials that reflect these ideals, including cross-laminated timber (CLT) for structural elements and rammed earth for walls. The choice of CLT not only contributes to the overall strength and stability of the building but also minimizes the carbon footprint associated with its construction. Rammed earth, a traditional technique, adds thermal mass and aesthetic warmth to the structure. Additionally, the use of a green roof featuring native vegetation promotes biodiversity and assists with stormwater management, further integrating the building into the natural landscape.
The design incorporates large expanses of glass that provide abundant natural light, creating a welcoming and serene atmosphere that enhances the user experience. This permeability bolsters the connection to the surrounding environment, inviting nature inside while allowing users to enjoy views of the landscape. Each element of the project has been carefully considered, from the layout and materials to the landscaping, to encourage a mindful lifestyle.
What sets the Yoga House apart is its unique approach to wellness architecture. It goes beyond merely providing a facility for physical practice; it synthesizes elements of community engagement, cultural resonance, and environmental sustainability into a cohesive design. The circular form not only facilitates a diverse range of activities but also embodies the essence of the mandala, inviting users on a journey of self-discovery and transformation.
For those interested in exploring the finer details of this project, it is beneficial to review the architectural plans and sections that illustrate its innovative spatial organization and material applications. The Yoga House on a Cliff is more than just a building; it's a thoughtfully curated space that embodies the principles of wellness and community. Engage with the project presentation to delve deeper into its architectural designs and ideas.


























