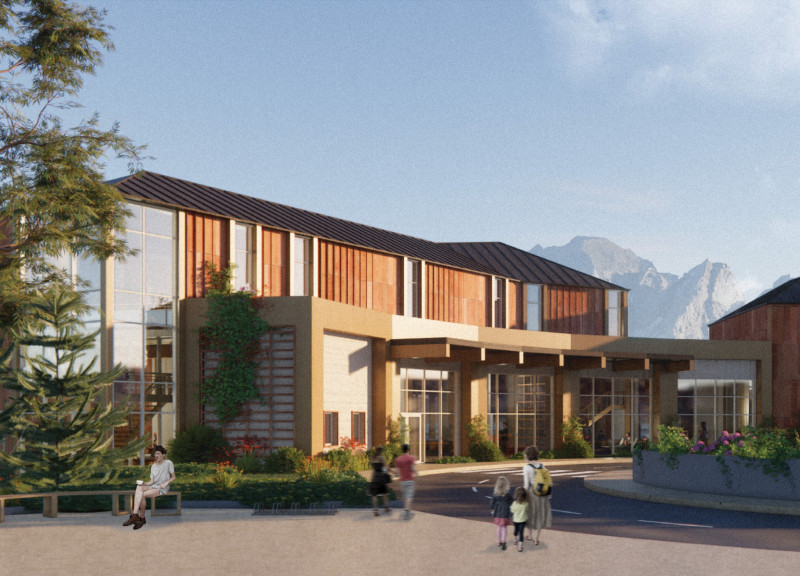5 key facts about this project
Emphasizing accessibility and natural light, the design incorporates large windows and open spaces to connect occupants with the surrounding landscape. The project prioritizes patient care while creating communal areas that promote social interactions, thereby enhancing the quality of life for residents and visitors.
Unique Design Approaches
This project distinguishes itself through its integration with nature and the community. The architects employed a range of sustainable materials such as wood, glass, steel, concrete, and stone to establish a balance between modern aesthetics and natural elements. The extensive use of wood creates a warm ambiance, while large glass facades foster a connection to the exterior landscape. This transparency is essential for creating a healing environment that mitigates feelings of isolation often experienced in hospice care.
Another notable feature is the configuration of spaces, which includes dedicated areas for respite, therapy, and community engagement. The incorporation of a library, art gallery, and farmers market signifies the project's commitment to enhancing the holistic experience of patients and their families. The design of the patient rooms prioritizes comfort and privacy, ensuring that medical needs are met without compromising the personal space of the occupants.
Architectural Details
The layout of the Solace Care Centre is intentionally divided into different functions, with public spaces located on the ground floor and private areas situated on the second floor. This arrangement allows for varying degrees of access and interaction, catering to both the needs for socialization and the desire for solitude. The building's exterior features a modern interpretation of traditional design, characterized by asymmetrical rooftops and overlapping eaves, which create a dynamic visual profile while maintaining harmony with the local architecture.
Landscaping plays a vital role in the overall design, providing outdoor spaces for reflection and contemplation that further enhance the therapeutic environment. The inclusion of a roof garden and chapel underscores the integration of spiritual and natural aspects of care. This thoughtful approach to landscape architecture creates an inviting outdoor experience that complements the indoor facilities.
In summary, the Solace Care Centre represents an evolving standard in hospice design, carefully combining architectural elements that promote healing and community. To explore further details about this project, including architectural plans, sections, and designs, please review the presentation for a comprehensive understanding of the architectural ideas and methodologies employed in this innovative facility.


 Maggie Hou,
Maggie Hou,  Nava Sadat Mahouri Monfared,
Nava Sadat Mahouri Monfared, 




















