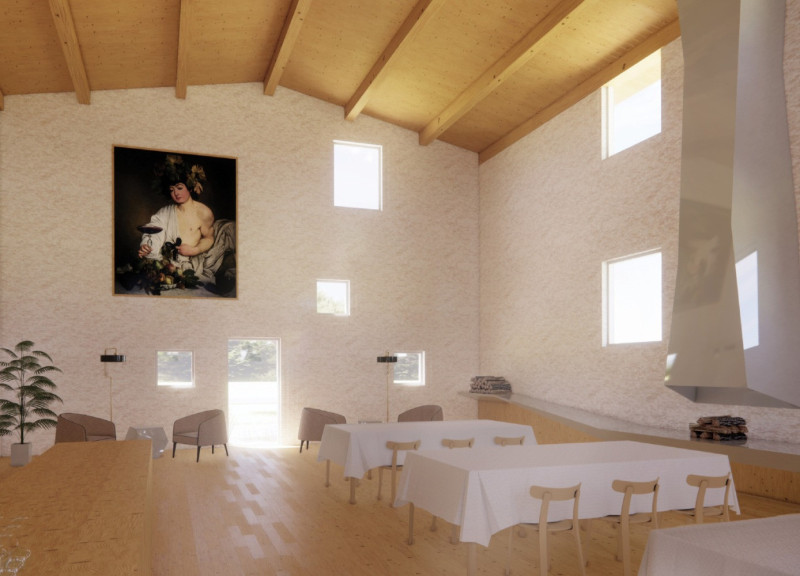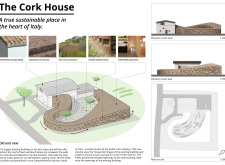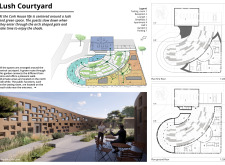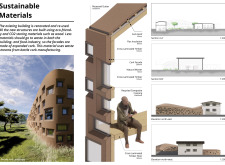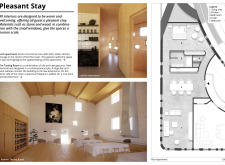5 key facts about this project
The Cork House represents a focused architectural endeavor located in Italy, emphasizing sustainability through its innovative use of materials and design strategies. This project serves as a multifunctional space, primarily dedicated to showcasing local wine culture while providing residential accommodations. The architecture integrates public and private functions, creating a cohesive environment that reflects both modern needs and traditional aesthetics.
The structure is organized around a central courtyard, which fosters connectivity between the various spaces. The design prioritizes natural light and ventilation, utilizing large windows and thoughtful placement of openings to enhance the indoor climate. The result is a building that is both functional and inviting, serving diverse user needs while remaining rooted in its surroundings.
Sustainable Materiality and Design Approach
A distinguishing feature of the Cork House is its commitment to sustainable material selection. The primary materials include expanded cork, cross laminated timber, flax insulation, natural mortar, and recycled composite framing. Each material was chosen not only for its performance characteristics but also for its environmental impact. For example, cork, sourced from the bottle cork industry, offers excellent thermal insulation while being a renewable resource. This focus on eco-friendly materials sets the Cork House apart from conventional projects.
The building’s massing is intentionally designed to create a dialogue with the landscape. By incorporating organic shapes and textures that respond to the local topography, the architecture fosters a sense of place. The central courtyard serves as a transitional space, allowing visitors and residents to experience varying scales of intimacy and openness.
Integration of Cultural Context
The Cork House also reflects a deep respect for its cultural context. The tasting rooms are designed to create a connection with the surrounding vineyards, drawing in elements of the local wine-making tradition. These spaces feature large, unobstructed views of the landscape, allowing for an immersive experience that engages with both the architecture and nature. Inside, the apartments are outfitted with modern amenities while maintaining a connection to local craftsmanship through the use of natural materials.
The strategic layering of spaces—public areas on the southern side and private zones to the north—demonstrates an understanding of user experience and comfort. The project incorporates communal lounges that encourage interaction among visitors, creating a vibrant atmosphere while providing privacy for residents.
The Cork House is an insightful example of how architecture can harmoniously balance functionality, sustainable design, and cultural relevance. By exploring the architectural plans, architectural sections, and architectural ideas presented, readers can gain deeper insights into the specific methodologies and concepts that underline this project’s success. For those interested in the nuances of this architectural design, a detailed presentation of the project is available for further exploration.


