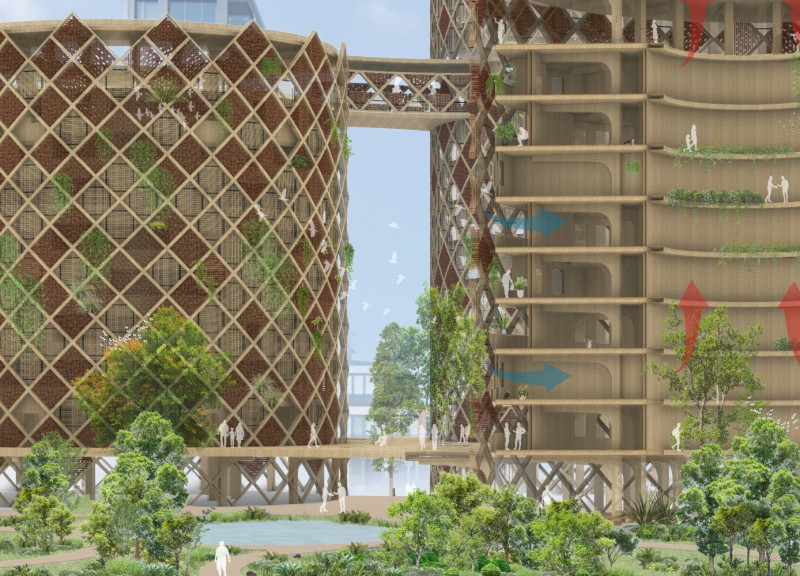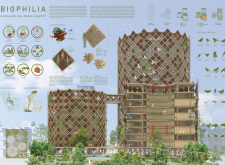5 key facts about this project
At its core, this project represents an innovative response to the increasing demands of urbanization, highlighting the importance of integrating biodiversity into architectural practice. The design champions the concept of biophilia, which emphasizes a human affinity for nature, suggesting that our living spaces can be enriched by the inclusion of natural elements.
Functionally, the Auckland Bio-Dense Habitat addresses the need for housing that accommodates a growing population while mitigating the impact on local ecosystems. The architecture proposes a mix of residential units organized in a way that encourages communal living without compromising individual privacy. This approach fosters a sense of community among residents, making the building not just a space to live but a vibrant environment in which interactions and collective activities can thrive.
Key elements of the project include its distinct structural design, which features a lattice façade that serves multiple purposes. This innovative outer layer enhances aesthetic appeal, provides shade, and supports climbing plants, thereby integrating greenery into the architectural expression. The inclusion of a double-skin façade built from hollow tubes is another notable aspect. This design feature promotes passive cooling and natural ventilation, reducing the dependence on artificial heating and cooling systems.
Material selection plays a crucial role in the overall sustainability of the project. The primary use of Cross-Laminated Timber (CLT) reflects a strong commitment to renewable resources, offering structural advantages while minimizing carbon footprints. Additional materials, such as bamboo mesh, hollow tubes, and bio-composite materials, are thoughtfully chosen to enhance both functional performance and visual interest throughout the building’s design.
Special attention has been given to biodiversity within the project. The inclusion of insect habitats and bird-friendly features fosters cohabitation with local wildlife, thereby enriching the urban ecosystem. This consideration not only supports biodiversity but also encourages residents to engage with their natural surroundings, creating an environment where wildlife and humans can coexist harmoniously.
The design also incorporates multiple green terraces and gardens planted with native New Zealand flora. These green spaces are integral to the architectural concept, providing residents with outdoor areas for relaxation, recreation, and social interaction. They promote biodiversity while enhancing air quality, contributing to the overall health of the urban environment.
In summary, the Auckland Bio-Dense Habitat is more than a residential building; it is a comprehensive response to the pressing issues of urban density and environmental sustainability. Its unique design approaches emphasize the importance of integrating ecological thinking into architectural practice. By prioritizing passive environmental strategies, fostering biodiversity, and focusing on community-oriented spaces, this project serves as a model for future architectural endeavors in urban settings. For those interested in learning more about architectural plans, architectural sections, and architectural ideas that illustrate this innovative approach, I encourage you to explore the project presentation for a deeper understanding of its concepts and design outcomes.























