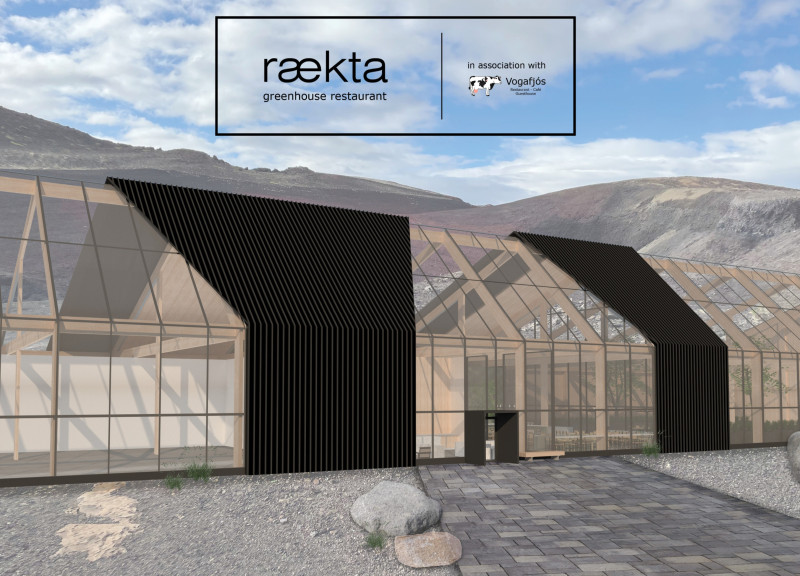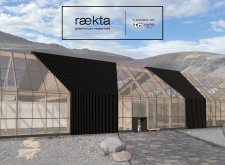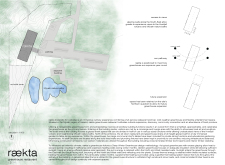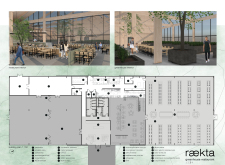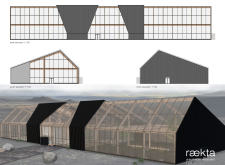5 key facts about this project
This architectural design serves multiple functions, primarily functioning as a full-service restaurant while simultaneously operating as a greenhouse. The integration of these two elements allows the restaurant to offer diners fresh ingredients sourced directly from its own garden, enhancing the overall culinary experience. The design promotes local agriculture and encourages patrons to appreciate the origin of their food, which reflects a growing desire for transparency in food sourcing.
Key components of the Rækta design include an expansive glazed facade that invites natural light and provides unobstructed views of the breathtaking Icelandic landscape. This thoughtful use of glass creates a sense of openness and connection to nature, allowing diners to immerse themselves in the surroundings while enjoying their meals. The arrangement of the interior spaces ensures that both the kitchen and dining areas work harmoniously. This includes communal seating arrangements that encourage interaction among guests and allow for a more communal dining experience.
Considerable attention has been given to the materiality of the project. Cross-laminated timber serves as the primary structural component, providing both durability and sustainability. The choice of materials reflects a commitment to reducing the carbon footprint of the project while ensuring that it can withstand Iceland's harsh climatic conditions. Galvanized steel is strategically utilized for structural reinforcement, enhancing the building's resilience against high winds and heavy snow loads. The concrete foundation grounds the building, offering stability in an environment that can often be unpredictable.
The architectural design showcases unique approaches to address environmental challenges through passive solar strategies. By maximizing sunlight, the greenhouse effectively utilizes natural energy for heating, minimizing reliance on external resources. This emphasis on energy efficiency is complemented by the integration of winter greenhouse techniques that allow for year-round cultivation of produce.
The project is also remarkable for its ability to blend into its geographical context without drawing undue attention to itself. It respects and enhances the natural beauty of the Mývatn area, which is characterized by its unique geological formations and stunning vistas. By ensuring that the design is both aesthetically pleasing and functional, the Rækta project reinforces the importance of architecture as a means to support ecological and social aims.
For those interested in learning more about the architectural concepts and intricate details of the Rækta Greenhouse Restaurant, exploring the architectural plans, sections, and design ideas will provide deeper insights into this thoughtful and innovative project. The design exemplifies a modern approach to architectural sustainability and community involvement, making it a noteworthy case study in contemporary architecture.


