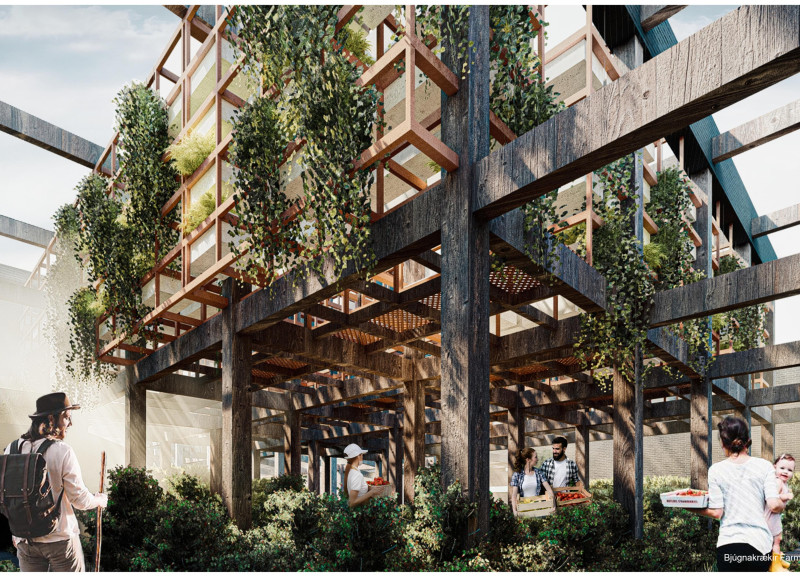5 key facts about this project
The primary purpose of the Jólaveinar project is to create a multifunctional space that not only serves culinary needs but also engages visitors in the journey from farm to table. The greenhouse component allows for the year-round cultivation of a variety of produce, while the restaurant provides a platform for showcasing these ingredients through thoughtfully prepared meals. This dual function enhances the visitor experience by immersing them in the agricultural process, encouraging an appreciation for the origins of their food.
Key architectural features of the Jólaveinar project include expansive glass facades that connect the interior spaces with the surrounding landscape, maximizing natural light and creating a seamless transition between indoors and outdoors. This transparency not only enhances the aesthetic quality of the building but also serves a practical purpose, allowing diners to enjoy views of the growing produce. The use of cross-laminated timber throughout the structure adds warmth and a natural feel, while providing a sustainable alternative to traditional construction materials.
The design of the greenhouse itself is meticulously planned to accommodate both the biological needs of the plants and the experiential needs of the visitors. Interactive zones are incorporated throughout, allowing guests to engage with the plants and learn about cultivation practices. This commitment to education is a unique aspect of the design, highlighting the project's role as a facilitator of knowledge and awareness regarding sustainable agriculture.
In terms of material selection, reinforced concrete forms the structural backbone of the building, ensuring durability and longevity. Steel elements provide essential support to the roof and canopies, offering a modern touch that contrasts with the organic shapes of the wooden structures. Living walls and vertical gardens contribute to the ecological function of the building, not only enhancing the visual appeal but also improving air quality and supporting biodiversity within the urban setting.
Unique design approaches in the Jólaveinar project include the incorporation of passive solar strategies to reduce energy consumption and enhance the efficiency of the building. This approach reflects a thoughtful understanding of climate-responsive architecture, as well as a commitment to minimizing the ecological footprint of the project. The overall design aesthetic balances innovation with functionality, creating spaces that are both usable and enjoyable for visitors.
The Jólaveinar Greenhouse and Restaurant stands as a noteworthy example of how architecture can serve multifaceted purposes while remaining grounded in environmental responsibility. By linking culinary experiences with educational initiatives, this project encourages a deeper understanding of sustainable practices and the importance of local agriculture. Readers interested in exploring the intricacies of the architectural design are invited to delve into the project presentation, where they can review architectural plans, sections, designs, and additional architectural ideas that detail the thoughtful consideration embedded within this innovative project.


























