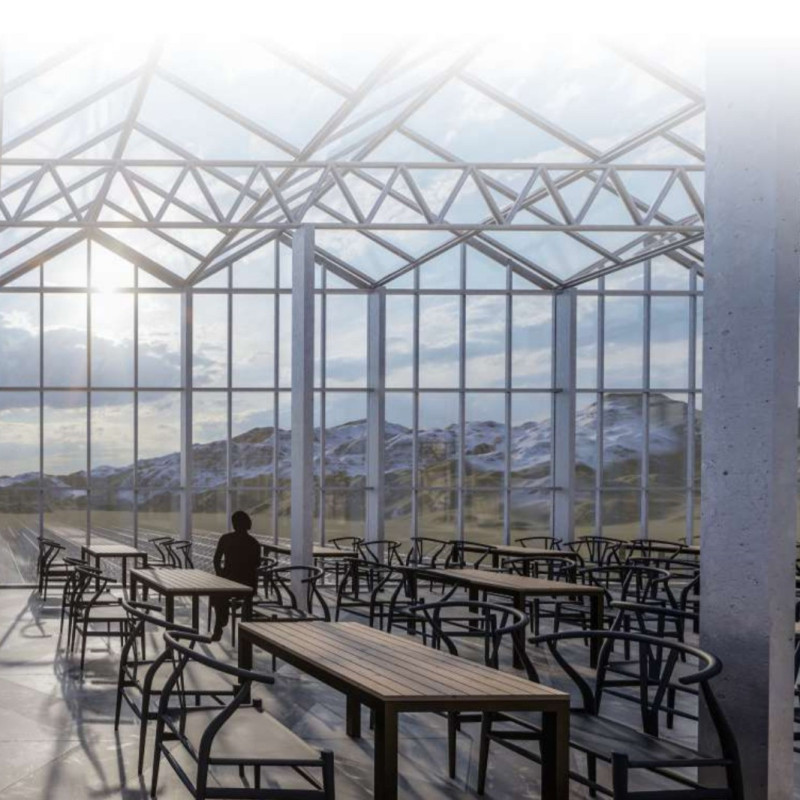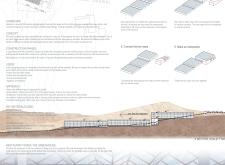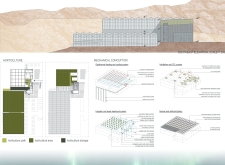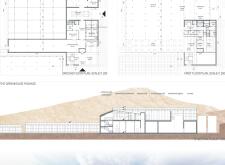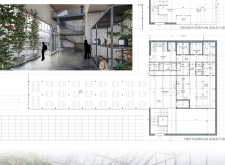5 key facts about this project
At its core, the project represents a commitment to sustainability and community engagement through its design. The greenhouse functions as the primary structure, designed to maximize natural light and efficient energy use. This approach is particularly relevant in the Icelandic context, where affordability and sustainability are critical due to the harsh environmental conditions. The strategic placement of greenhouses captures optimal sunlight while utilizing high-performance glazing to insulate the interior, ensuring a stable climate for plant growth.
The architectural design emphasizes a modular layout, allowing for future expansions or adaptations without significant structural alterations. This flexibility not only addresses the immediate needs of the project but also reflects an understanding of the evolving demands of both agricultural practices and community engagement. Inside, the project fosters interaction among users, inviting visitors to experience the vibrant environment surrounding the plants and enjoy the views from the restaurant area.
A significant component of the greenhouse complex is the integration of geothermal systems, which harness the natural geothermal energy available in the region. This innovative design choice underlines a broader commitment to sustainability, as it minimizes the ecological footprint of operations. The use of durable materials, such as concrete for stability, structural steel for support, glass for maximizing light intake, and locally sourced timber for a warmer interior finish, illustrates a keen awareness of environmental considerations as well as an aesthetic appreciation for natural materials.
The spatial arrangement within the greenhouse complex prioritizes accessibility, with well-defined public entrances that guide visitors through the space while ensuring operational efficiency for staff. The placement of the restaurant at a higher elevation not only takes full advantage of the breathtaking views but also creates a sense of connection between dining and the horticultural elements of the greenhouse. This thoughtful design promotes an enriched experience, linking the act of dining to the surrounding biodiversity.
In terms of user experience, the design encourages engagement with nature in a meaningful way. Public areas are dedicated to learning about sustainable practices, offering gathering spots for community activities while simultaneously serving as private operational zones for staff. This careful balance enhances the project's function as a hub for both social interaction and agricultural productivity.
Overall, this architectural project embodies innovative design approaches that marry functionality with environmental consciousness. The emphasis on sustainability, flexibility, and community interaction roots the complex firmly within its geographical context while showcasing a modern interpretation of agricultural architecture. For those interested in gaining a deeper understanding of this project, an exploration of the architectural plans, sections, designs, and ideas will provide further insight into the meticulous consideration that has shaped this greenhouse complex.


