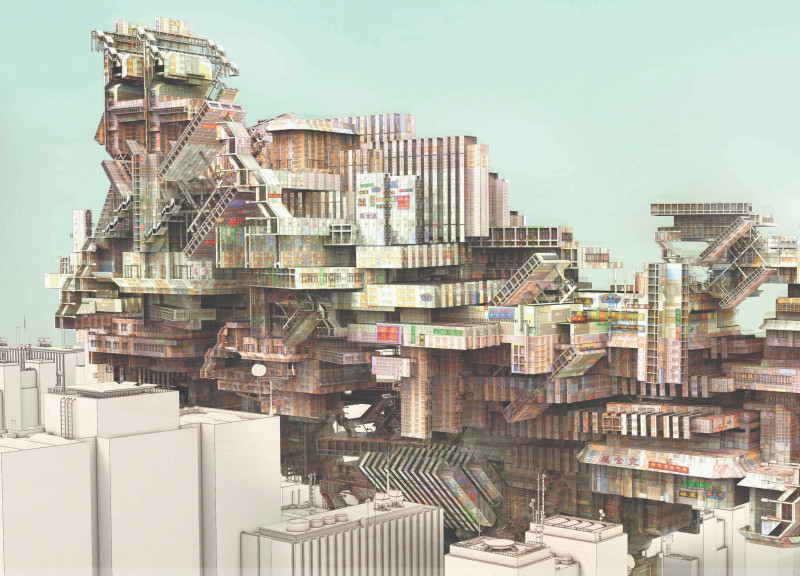5 key facts about this project
The primary function of "house_hk" is to provide adaptable living units that can accommodate various household sizes and dynamic urban lifestyles. The project combines private residences with communal facilities, facilitating social interaction among residents. This mixed-use approach creates a vibrant community atmosphere while responding to the unique spatial constraints of Hong Kong.
The structure showcases a layered design, comprising distinct modular units that are interconnected through flexible circulation pathways. A central feature includes vertical gardens and communal terraces, promoting greenery and environmental sustainability. The building's façade incorporates a mix of materials, such as concrete, glass, and steel, that not only serve structural integrity but also enhance the visual appeal and environmental performance of the design.
Unique Design Approaches
The use of modular construction allows for rapid assembly and the potential for future modifications, aligning with the evolving needs of urban dwellers. This adaptability is crucial in a rapidly changing city. The design’s attention to natural ventilation and light is evident in its articulated openings and spatial organization, which aim to create a pleasant interior environment while minimizing energy consumption.
By situating communal spaces at various levels, the project encourages residents to engage with each other and promotes a sense of community. The integration of shared amenities, such as gardens and lounges, fosters social connections among the residents.
Sustainability is a key theme of "house_hk," incorporating green roofs and landscaping to improve air quality and provide recreational areas. The attention to ecological impact, alongside the efficient use of space, presents a model for future urban developments.
The design of "house_hk" stands out for its combination of innovative modularity, community-centric spaces, and environmental considerations, setting a standard for urban residential projects. Those interested in understanding the complexities and particulars of this project are encouraged to explore the architectural plans, architectural sections, architectural designs, and architectural ideas presented for more detailed insights into its functional and aesthetic principles.


























