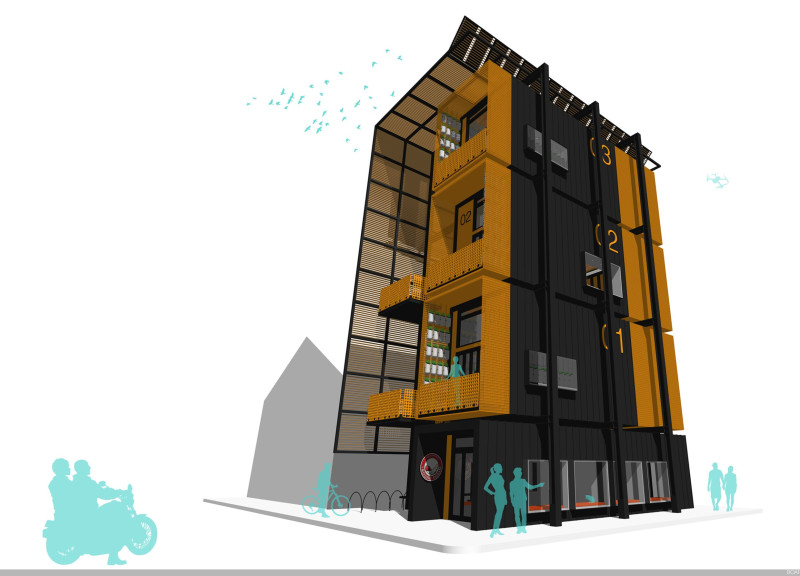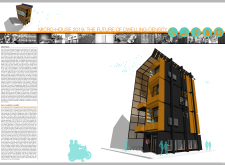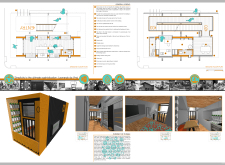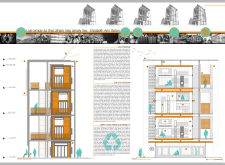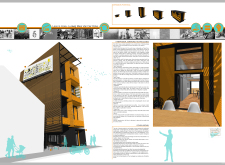5 key facts about this project
At its core, the Micro-House serves multiple essential functions. It provides a comfortable and adaptive living environment that promotes a sense of community while addressing housing shortages in metropolitan areas. The design prioritizes user experience, allowing residents to manipulate their space to suit personal needs while maintaining a high level of functionality. This is particularly relevant in cities where available land is limited, making the efficient use of square footage critical.
The architectural design incorporates several key elements that enhance overall livability. A robust steel frame forms the backbone of the structure, ensuring durability and adaptability. Internally, warm wooden finishes introduce a sense of comfort and connection to nature, balancing the modern brashness of steel and the expansive use of reinforced glass. This glass not only brings natural light into the living spaces but also connects occupants to their surroundings, creating an aesthetic that blurs the boundaries between indoor and outdoor living.
Unique design approaches distinguish this project from other urban residential designs. The use of modular layouts allows for customizable living arrangements, accommodating different household sizes and lifestyles. Residents can choose configurations that best fit their needs, whether that involves open-concept spaces or more segmented designs. Furthermore, shared amenity spaces on the lower levels foster community interactions and support an eco-conscious approach to urban living. Features such as bicycle storage encourage sustainable transportation, enhancing the overall environmental responsibility of the project.
Sustainability is a cornerstone of the Micro-House concept. Incorporating renewable energy solutions like solar panels and efficient water management systems reflects a commitment to minimizing ecological impact. The design incorporates cross-ventilation techniques, strategically placed windows, and innovative technologies like smart thermostats that optimize energy consumption according to occupancy patterns. This creates not only a comfortable living environment but also a highly functional one, where residents can engage in eco-friendly practices seamlessly integrated into their daily routines.
An exploration of the architectural plans, sections, and designs of the Micro-House will reveal additional dimensions of this project. Each architectural idea has been meticulously crafted to ensure that every square foot serves a purpose, promoting a lifestyle that is both contemporary and aligned with modern environmental values. The consideration given to each material and construction technique showcases an understanding of the interplay between aesthetics and functionality.
Potential readers and stakeholders are encouraged to delve deeper into the presentation of this project to gain further insights. Understanding the nuances of the architectural plans and how design outcomes translate into livable spaces can foster a broader appreciation for the capabilities of modern architecture in addressing pressing urban challenges.


