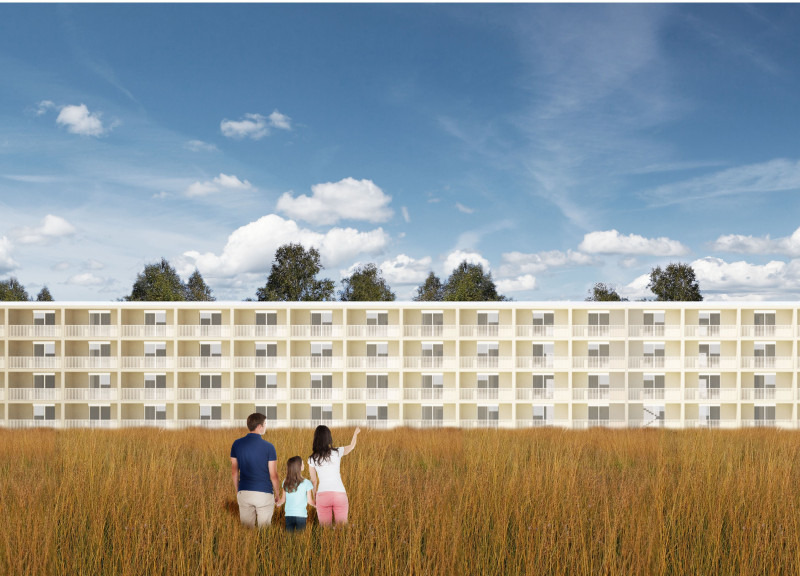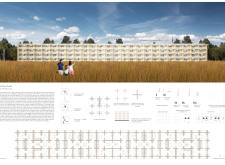5 key facts about this project
At its core, the Green Puzzle is constructed using a cross-laminated timber (CLT) system, chosen for its environmental benefits and structural efficiency. CLT not only minimizes the carbon footprint of the building but also allows for quicker construction times, which is essential in a city like Toronto where housing shortages demand prompt solutions. The design features a modular grid structure, accommodating various residential configurations to address the diverse needs of families and individuals. This flexibility enables units to be segmented into single units, coupled units, or larger family units, illustrating a unique approach where living spaces can be adapted to fit the evolving dynamics of households.
The architectural design places significant emphasis on community interaction. Incorporating communal spaces, such as gardens and shared areas, fosters social cohesion among residents, encouraging interactions that build a strong neighborhood fabric. These communal features are strategically integrated into the layout, facilitating gatherings and informal socializing, which contributes to an enhanced living experience. The inclusion of outdoor play areas for children further underlines the project’s commitment to family-friendly living.
A notable characteristic of the Green Puzzle is its aesthetic sensibility, which balances modern architectural expression with warmth and approachability. The façade of the building employs light-toned finishes that not only reflect sunlight but also create an inviting atmosphere for both residents and visitors. Additionally, every residence features glass balconies, which provide residents with personal outdoor space while maximizing natural light within living areas.
The material selection goes beyond just functionality, emphasizing aesthetic qualities as well. Bamboo flooring contributes an eco-friendly element that resonates with the project’s sustainable ethos, ensuring that every aspect of the design aligns with a holistic approach to modern living. High-performance insulation is strategically incorporated to optimize energy efficiency, ensuring both thermal comfort and reduced energy costs over the building’s lifecycle.
What sets the Green Puzzle apart is its commitment to flexibility and adaptability, allowing residents to interconnect their units as their family size and needs change over time. This innovative approach removes some of the traditional barriers associated with urban housing, where residents often feel restricted by their living arrangements. Instead, the design encourages a sense of ownership and belonging.
Overall, the Green Puzzle stands as a testament to the value of thoughtful architectural design in addressing pressing urban issues. It embodies an ideology that recognizes the importance of community, sustainability, and adaptability in modern housing solutions. By prioritizing these aspects, the project not only fulfills its primary function as an affordable housing development but also enriches the lives of its residents.
For those interested in exploring the intricacies of this architectural endeavor, delving into the architectural plans, architectural sections, and architectural designs of the Green Puzzle will provide deeper insights into its unique approach and comprehensive design philosophy. The architectural ideas embedded within this project are not only relevant for Toronto but can serve as a model for urban housing developments worldwide.























