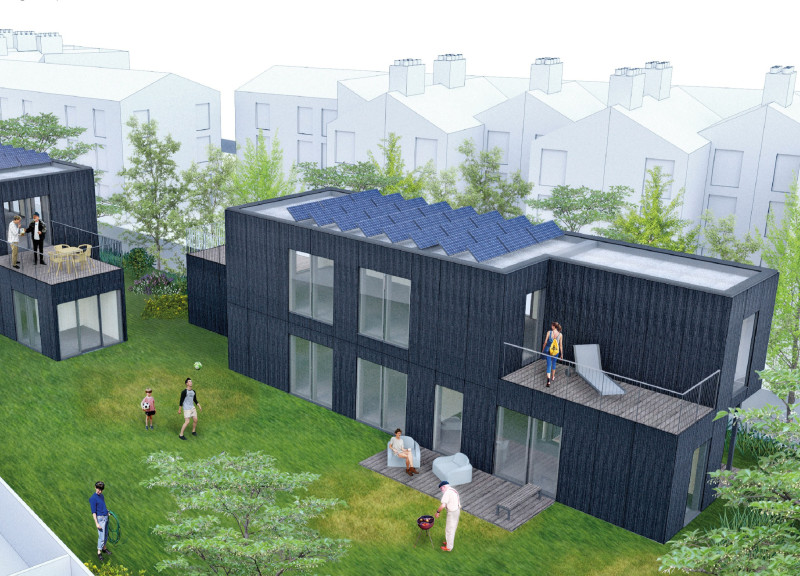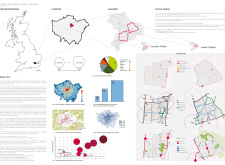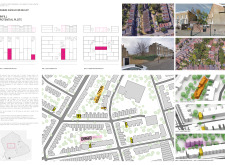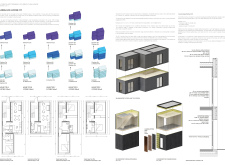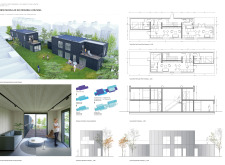5 key facts about this project
Design Intent and Functionality
This project represents a commitment to creating livable spaces that cater to various demographic needs. Each housing unit is designed with modularity in mind, allowing for adaptable configurations that can accommodate different family sizes and occupancy requirements. The architectural design emphasizes functionality, with studio flats, one to three-bedroom flats, and larger homes targeted towards various household compositions, including singles, couples, and families.
The project highlights a response to the increasing density in urban environments while improving social cohesion. Its integration with local amenities and transportation routes reinforces its role as a vital component in the fabric of Hackney, providing residents with essential services, public transport, and green spaces close at hand.
Sustainable Design Approaches
A unique feature of this housing project is its focus on sustainability through material selection and construction techniques. Cross-Laminated Timber (CLT) is used extensively throughout the design for its structural capabilities and low carbon footprint. This choice not only meets the required building codes but also demonstrates a commitment to environmental responsibility.
The inclusion of mineral wool insulation enhances energy efficiency, making these homes comfortable and reducing ongoing operational costs. The use of aluminum windows ensures durability, while natural timber cladding integrates the buildings with Hackney’s existing architectural context. This approach to materiality reveals a thoughtful consideration of ecological impact without sacrificing aesthetic quality.
Community-Centric Elements
The layout of the project emphasizes community interaction through shared spaces and connectivity. Infill strategies enhance the neighborhood by integrating new housing seamlessly with the existing streetscape, ensuring continuity in the urban environment. Features such as communal gardens and flexible common areas promote social engagement among residents, reinforcing the project’s intention to serve as more than just housing but as a supportive community framework.
The design process reflects the realities of urban life in Hackney, focusing on accessibility, local character, and environmental sustainability. The combination of innovative architectural ideas and practical solutions establishes a model for future housing projects that balance individual needs with community welfare.
For further insights into this architectural endeavor, readers are encouraged to explore the architectural plans, architectural sections, and architectural designs to fully appreciate the underlying concepts and execution of the project.


