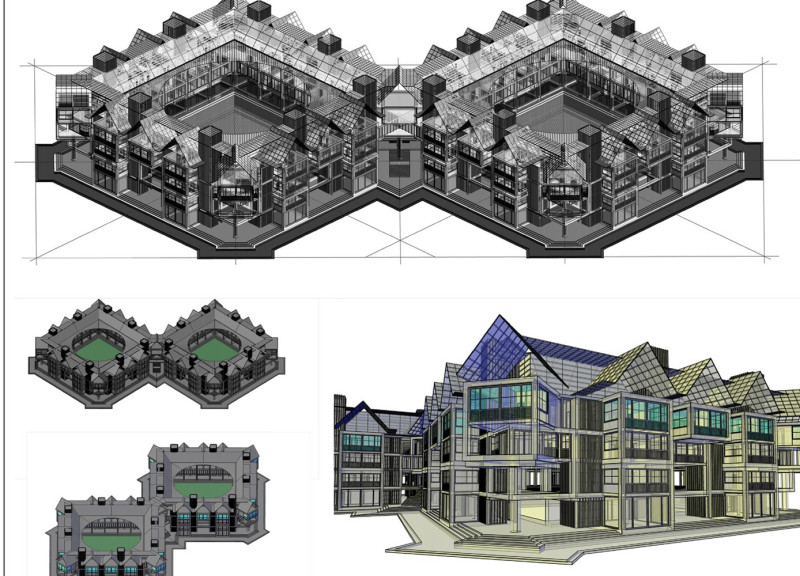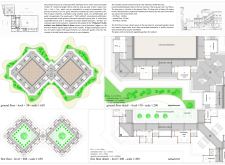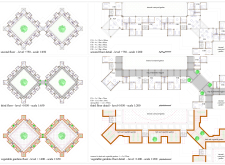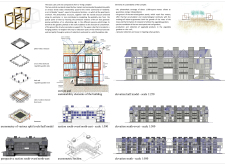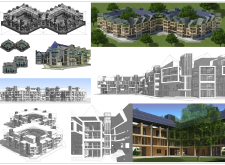5 key facts about this project
The residential complex is organized around two central courtyards that provide communal spaces for outdoor activities and social gatherings. These courtyards serve as the focal point for the living environment, increasing accessibility and encouraging interactions among residents. The ground floor is dedicated to commercial spaces, including 16 retail units averaging 45 square meters, further reinforcing the project's engagement with the surrounding community.
Sustainable Design and Material Selection
A prominent aspect of the project is the use of Cross-Laminated Timber (CLT), which serves as the primary structural element. This material offers significant benefits in terms of sustainability, thermal efficiency, and strength. The design is constructed in compliance with the Programme for the Endorsement of Forest Certification (PEFC), ensuring responsible sourcing of timber. The project's commitment to sustainability extends beyond material selection, incorporating photovoltaic panels to generate energy for the building and rainwater harvesting systems for irrigation.
The architectural approach includes an emphasis on biophilic design, promoting a connection between residents and the natural environment through landscaped areas and vegetable gardens on the upper levels. The design integrates passive ventilation strategies, enhancing indoor air quality without relying heavily on mechanical systems. This focus on sustainability contributes to a reduced ecological footprint while maintaining comfortable living conditions.
Community-Centric Spaces and Functional Layout
The layout of the complex reflects a thoughtful approach to community living. The inclusion of multifunctional spaces, such as a community room that opens directly into the internal courtyards, fosters an environment conducive to social interaction. Pedestrian walkways connect residential units with communal areas, creating an accessible network for residents.
Residential units vary in size, ranging from 45 to 100 square meters, allowing for diverse living arrangements that accommodate different household types. Each unit benefits from access to private loggias that enhance outdoor living experiences, while the integration of courtyard gardens encourages residents to engage with their surroundings.
This project distinguishes itself through its combination of modern material technology, sustainable practices, and a design that emphasizes community engagement. The holistic approach to architectural design speaks to the increasing need for developments that prioritize both ecological responsibility and social dynamics within urban contexts. For further insights into the project, including architectural plans, sections, and designs, readers are encouraged to explore the detailed project presentation.


