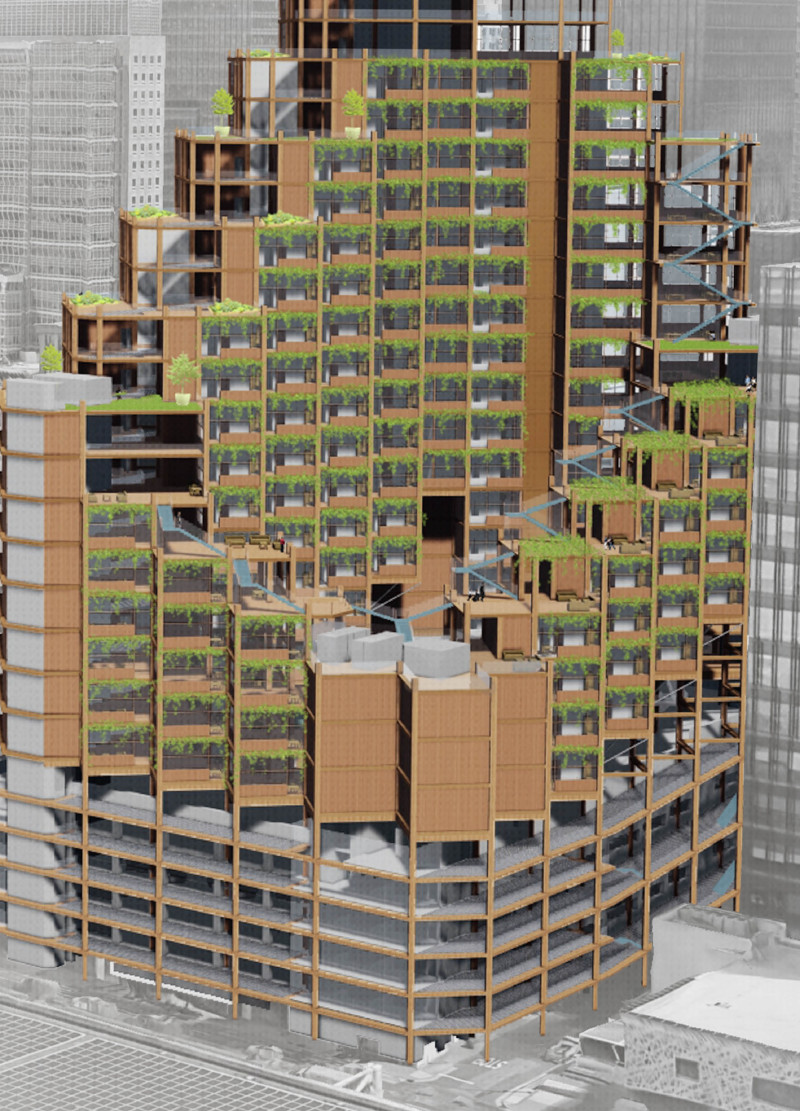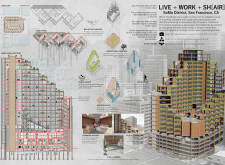5 key facts about this project
Design Objectives and Unique Features
One of the distinctive features of "Live + Work + Sh(AIR)" is its focus on communal living spaces that encourage social engagement among residents. The design incorporates various unit types, including micro-units and communal areas, catering to diverse demographics and fostering inclusivity. The layout promotes accessibility, with strategically placed green spaces that enhance the overall environmental quality of the urban context. The use of cross-laminated timber (CLT) as a primary structural element reflects a commitment to sustainable building practices, utilizing renewable materials that reduce the ecological footprint of the construction.
The project’s architectural approach focuses on flexible circulation routes that connect different functional areas within the building. Transparent corridors and atriums not only facilitate movement but also enhance natural light distribution, improving the quality of indoor environments. The rotation of residential units to optimize daylight access and views contributes to user experience, connecting inhabitants to the surrounding urban landscape.
Material Selection and Environmental Responsiveness
"Live + Work + Sh(AIR)" employs a range of sustainable materials and environmental strategies to minimize energy consumption and optimize resource use. The incorporation of bioactive surfaces promotes healthier indoor climates by utilizing microorganisms that improve air quality. The building design also emphasizes natural ventilation, leveraging climatic conditions to achieve energy efficiency. The careful consideration of materials—such as FSC certified wood and high-performance glass—demonstrates a commitment to longevity and environmental responsibility.
This project serves as an exemplification of how architectural design can respond to urban challenges while enhancing community well-being. It creates a balance between residential needs and workspace demands, representing a shift towards more integrated urban solutions.
For further insights into this architectural project, including detailed architectural plans, sections, and design concepts, readers are encouraged to explore the project presentation. Understanding the architectural designs and ideas behind "Live + Work + Sh(AIR)" will provide a comprehensive view of its innovative approach to contemporary urban living.























