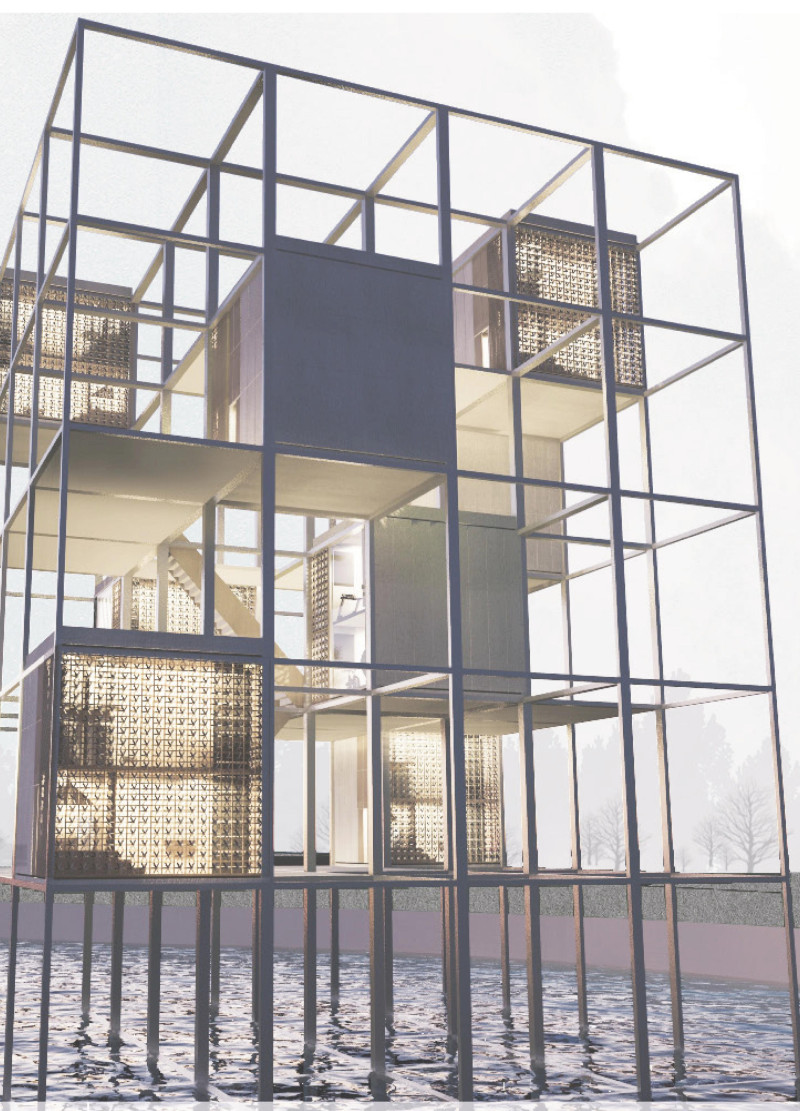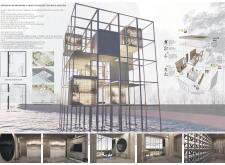5 key facts about this project
At its core, the Towering Microhomes project functions as a vertical community that redefines the concept of housing in an urban context. It seeks to provide compact living units that are resource-efficient and ecologically sustainable. Each micro-apartment is meticulously designed to maximize functionality, featuring essential amenities integrated into a compact footprint. The architectural design encourages a balance between individuality and community interaction, catering to diverse demographics, including young professionals and families seeking affordable urban options.
The most notable aspect of the project is its emphasis on verticality. The building's multi-tiered structure creates a striking skyline aesthetic while optimizing limited land resources. Its steel frame is both robust and lightweight, allowing for large, unobstructed spans that contribute to a sense of openness within the units. Glass facades not only enhance natural light but also establish a visual connection with the external environment, fostering a feeling of transparency and inclusivity.
The architectural design prioritizes community engagement through its layout. The ground floor is dedicated to shared spaces, encouraging social interaction and communal activities among residents. These areas are complemented by landscaped gardens that promote outdoor engagement and contribute to the overall well-being of the community. By integrating greenery within the residential environment, the design enhances both aesthetic value and ecological benefits, reinforcing the living experience.
A distinctive feature of this project is the adaptability of its design elements. The micro-units are crafted as modular spaces, allowing residents to customize their living environments as per their needs. This flexibility is not only functional but also speaks to the evolving nature of urban lifestyles. The attention to detail in spatial organization and design ensures that even the smallest units evoke comfort and practicality.
Sustainability is a cornerstone of the Towering Microhomes project, with numerous eco-friendly practices embedded in its architecture. The incorporation of off-grid technologies, including rainwater harvesting systems and solar power capabilities, supports energy independence and reduces the building's overall carbon footprint. Natural ventilation strategies and the careful orientation of windows contribute to energy efficiency, ensuring a comfortable indoor climate throughout the year.
The project also leverages innovative materials to support its architectural vision. With a combination of steel, glass, wood, and concrete, the design achieves a balance between modernity and warmth. The use of eco-friendly insulation materials further enhances the structure’s environmental performance, affirming its commitment to sustainability.
Uniquely, the Towering Microhomes project emphasizes the significance of social cohesion in urban life. By creating spaces that foster interaction and community participation, it challenges the isolating nature often associated with urban living. The architectural design not only provides shelter but encourages a lifestyle centered on collaboration and engagement, promoting a sense of belonging among residents.
Overall, the Towering Microhomes project embodies a practical and thoughtful approach to contemporary urban architecture. It serves as a model for future developments, demonstrating how thoughtful design can address the challenges of urbanization while fostering community well-being. For those interested in exploring this project further, reviewing the architectural plans, sections, designs, and ideas will provide deeper insights into its innovative approach and functional features.























