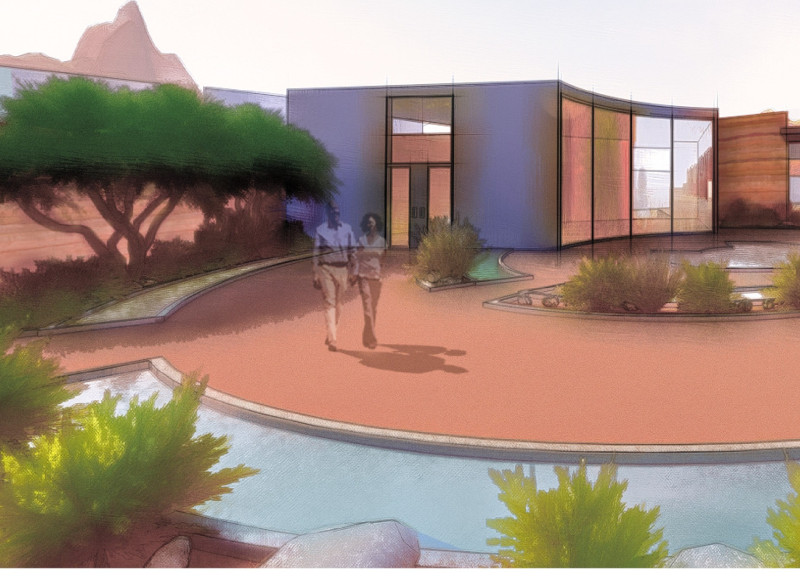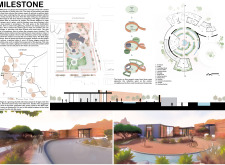5 key facts about this project
The reflection pond constitutes the heart of the design, providing a tranquil focal point around which the architectural elements are organized. Circulation pathways thoughtfully guide visitors through the site, allowing them to experience a narrative as they move from one area to another. Various themed zones within the facility—such as communal spaces, therapeutic rooms, and gardens—enable a diverse range of activities, encouraging social interaction and community engagement.
Spatial configuration emphasizes organic and circular shapes, creating a seamless transition between different functionalities. The design promotes intimacy while ensuring accessibility, making it suitable for its intended audience.
Materiality is a critical aspect of the project. Wood is employed extensively for its warmth and connection to nature, while glass panels enhance transparency and natural lighting across the interior. Local stone materials provide a solid foundation and add regional character, while metal elements lend structural integrity and modernity. This selection of materials not only contributes to the aesthetic value but also reinforces the project’s longevity and functionality.
Design Approaches to Enhance Community Interaction
What distinguishes Milestone from traditional healthcare-focused facilities is its emphasis on communal and engaging spaces. Unique features such as the healing garden encourage interaction with the natural environment, allowing for therapeutic practices in an open setting. Additionally, multi-functional areas such as the communal dining space and educational workshops facilitate diverse activities that enhance social ties among residents, visitors, and families.
The layout prioritizes connectivity, manifesting in spaces that foster both privacy and community. This balanced approach ensures that while individuals can enjoy solitary reflection—particularly near the reflection pond—they also have ample opportunities for interaction within gathering areas. The flexibility of these spaces allows them to adapt to various functions, supporting both leisure and essential healthcare needs.
Emphasis on Natural Integration
The seamless integration of indoor and outdoor spaces is another unique aspect of the Milestone project. Large glass panels blur the lines between the interior and exterior, inviting nature into the building. This design strategy fosters a calming atmosphere that is beneficial for mental well-being. The healing garden is a prime example where therapeutic activities can occur in a natural setting, promoting wellness through interaction with plant life and open air.
For more detailed insights into the architecture of Milestone, including architectural plans, sections, designs, and ideas, readers are encouraged to explore the project presentation further. This exploration will provide a comprehensive understanding of how design elements come together to create a functional and inclusive environment dedicated to the well-being of its users.























