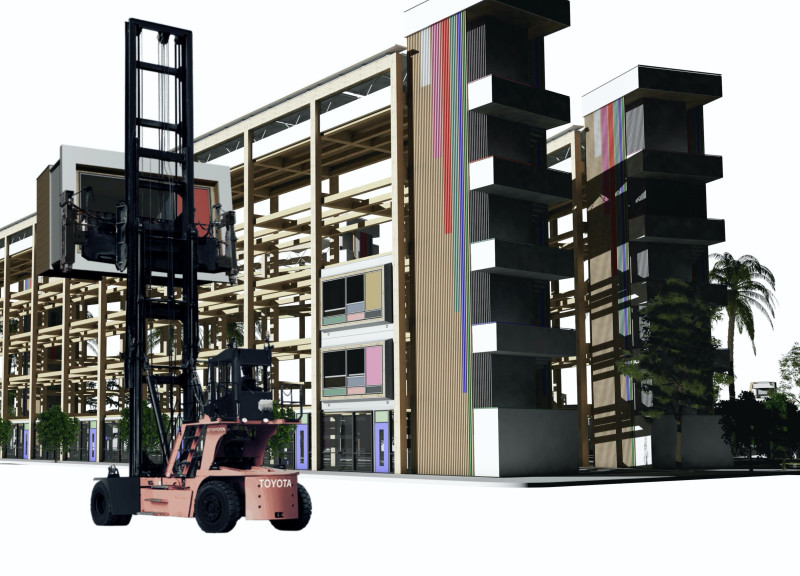5 key facts about this project
Innovative Modular Design and Functionality
The design incorporates cross-laminated timber as the primary structural element, emphasizing lightweight construction that allows for speedy assembly. This modular approach enables flexibility in unit configurations, accommodating individuals as well as families. The prefabricated components, such as bathrooms and kitchens, ensure a reduction in construction time and costs. By integrating energy-efficient systems, including solar panels, the design addresses both economic and environmental considerations, promoting sustainable living standards.
One distinctive feature of this project is its ground-level incorporation of commercial and support services alongside residential units. This unique integration fosters a sense of community and provides residents access to essential services, promoting social interaction and reducing isolation. The layout encourages the development of a cohesive neighborhood, countering the stereotypes often associated with crisis housing.
Sustainable Material Selection and Environmental Impact
The selected materials for the "Crisis Housing Response" project include steel for structural frames and a waterproof membrane to enhance durability. The use of local materials minimizes the carbon footprint associated with transportation, further reinforcing the project’s commitment to sustainability. Frosted glass elements ensure privacy while maximizing natural light, striking a balance between aesthetic design and functional requirements.
The project's innovative use of urban infrastructure allows for the efficient transformation of city-owned properties into viable housing solutions. The modular concept not only addresses housing shortages but also demonstrates the ability to adapt to different urban contexts, making it a scalable solution for municipalities experiencing similar challenges in addressing homelessness.
To explore the full details of the architectural plans, sections, designs, and ideas behind the "Crisis Housing Response" project, a deeper review of the project presentation is recommended. This exploration will provide further insights into its design methodology and architectural aspirations.


























