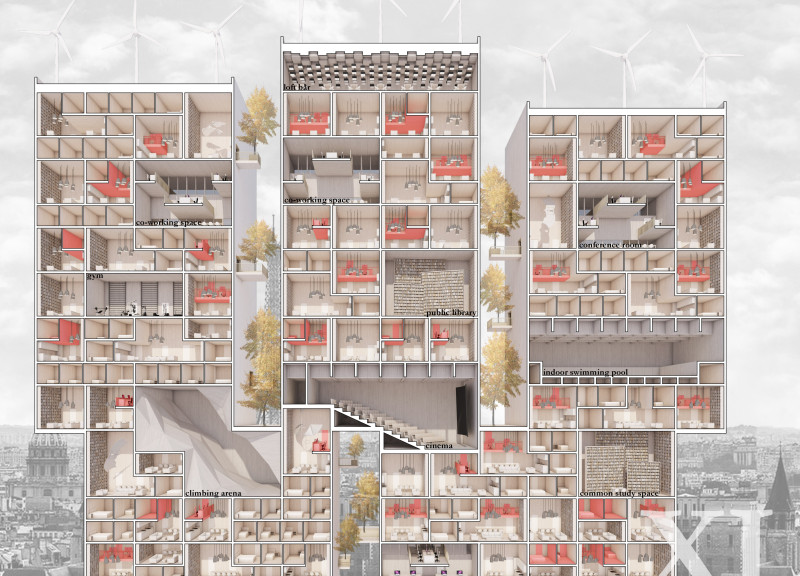5 key facts about this project
This project functions primarily as a residential complex, but it goes beyond simply providing housing. It encapsulates the idea of a living environment that is responsive to the needs of its inhabitants, accommodating various family dynamics and lifestyles. The essential design approach promotes the concept of self-tailored living spaces, making it feasible for residents to modify their apartments to better suit their personal circumstances as they change.
At the heart of the project is the architectural layout, which embraces modularity to foster flexibility. The interiors are designed to include spacious living areas that can seamlessly transform into additional bedrooms or home offices. This adaptability makes it particularly relevant for modern families who may require different uses for their spaces at different points in time. The layout fosters a user-centric philosophy, allowing residents to engage with their living environments in a meaningful way.
Materiality plays a crucial role in this architectural undertaking, with elements such as Cross-Laminated Timber (CLT) panels forming the core of the structural composition. The choice of CLT not only supports the building’s sustainability goals but also contributes to an inviting interior ambience. Complementary materials include reinforced concrete for structural stability, brick work for its textural quality, and extensive glass to maximize natural light. Together, these materials create a harmonious balance between functionality and aesthetic appeal, providing a warm, contemporary feel to the living spaces.
The design of Unité d'Habitation 2.0 emphasizes the importance of community within urban environments. Common spaces are integrated into the project, featuring amenities such as coworking areas, gyms, and social hubs that not only enhance interactions among residents but promote a sense of belonging. This communal aspect reflects a growing trend in architecture where facilitating social connections is seen as integral to residential design.
The project also incorporates green spaces, enriching the living environment with outdoor areas that promote wellness and sustainability. These green elements enhance the overall experience for the residents, encouraging outdoor activities and providing a vital connection to nature amidst the urban landscape.
Unique to the Unité d'Habitation 2.0 is its commitment to future growth. The design allows for incremental modifications, understanding that life circumstances evolve. This responsiveness is a central characteristic that differentiates the project from traditional housing formats. As families change over time, so too can their living spaces, demonstrating the design’s long-term viability.
In evaluating the architecture of this project, it is clear that Unité d'Habitation 2.0 stands as an insightful solution to modern urban housing concerns. Its emphasis on adaptability and community engagement positions it as a relevant model for future residential developments. The thoughtful integration of materials not only addresses structural requirements but also contributes to a sensory-rich environment that prioritizes comfort and usability.
For those interested in a deeper understanding of this project, exploring the architectural plans, sections, and design details will provide further insight into how these elements come together to form a cohesive architectural vision. The commitment to creating an adaptable, community-oriented living space is a hallmark of progressive architectural ideas, making Unité d'Habitation 2.0 a noteworthy example in contemporary architecture.


























