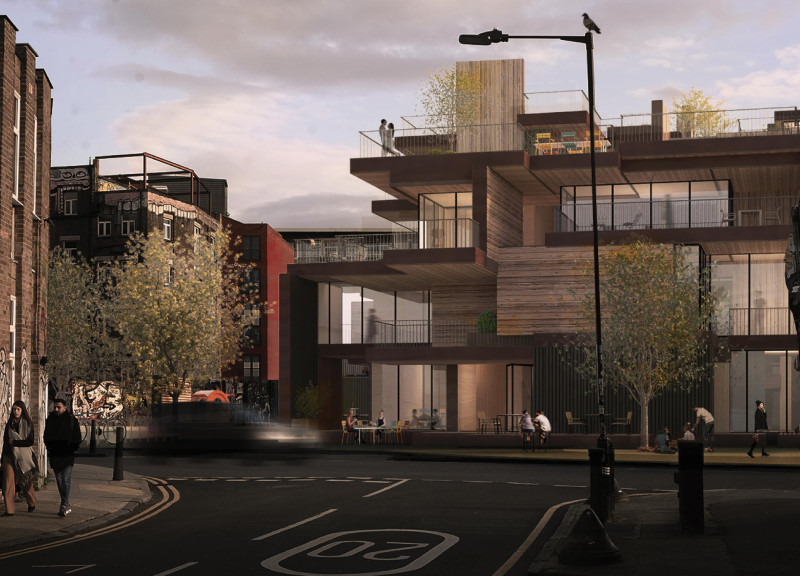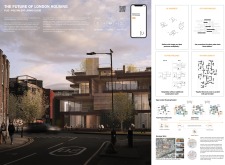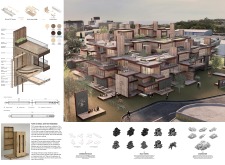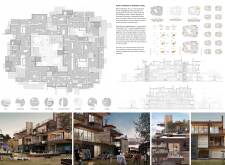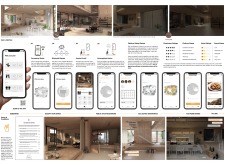5 key facts about this project
The Polyvalent Living Cloud (PLIC) is an architectural project designed to address the evolving needs for urban housing in Hackney Wick, London. The concept revolves around adaptability and community engagement, providing a solution that goes beyond traditional residential models. PLIC aims to create an environment where flexibility in living spaces promotes a sense of agency amongst its occupants. This innovative project prioritizes user interaction and convenience, allowing residents to modify their living conditions based on individual preferences and requirements.
Unique Design Approaches
One of the standout features of PLIC is its use of Cross-Laminated Timber (CLT) as the primary structural material. This choice supports sustainability while providing a warm aesthetic. Milled steel components enhance structural integrity, demonstrating a careful balance of strength and contemporary design. The extensive use of glass throughout the project further integrates natural light, fostering connection with the surrounding environment and blurring the indoor-outdoor boundaries.
PLIC focuses heavily on modularity and adaptability within its spatial configurations. Open living spaces are strategically designed to facilitate social interaction, while private zones are carefully delineated to ensure privacy and comfort. The inclusion of flexible communal areas, such as garden zones and co-working spaces, reflects a commitment to fostering community ties while supporting personal space.
Technological Integration
The project leverages digital tools to enhance living experiences. A user-friendly app allows residents to manage their occupancy preferences, track shared space availability, and contribute to a cleanliness rating system. This technology not only promotes a shared responsibility among users but also helps streamline the functionality of communal resources, ensuring efficient use and maintenance.
Ultimately, PLIC serves as a contemporary model for urban living that caters to the demands of today's society. Its adaptable nature, innovative use of materials, and focus on user experience set it apart from conventional housing solutions. For a more in-depth understanding of the design methodologies and to explore architectural plans, sections, and designs, interested readers are encouraged to delve deeper into the project presentation.


