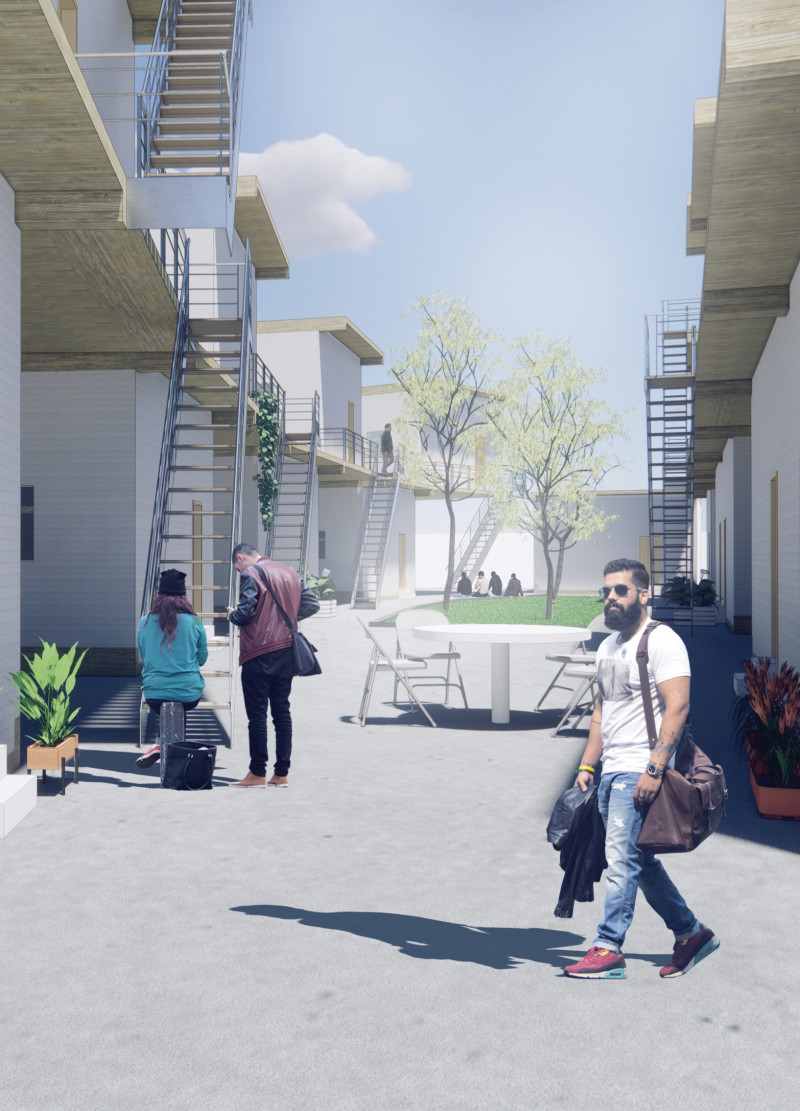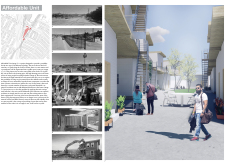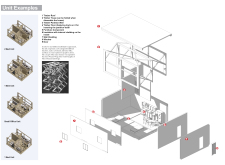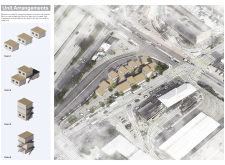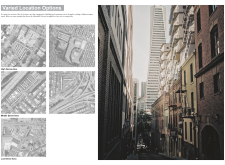5 key facts about this project
At its core, the project aims to provide a range of affordable living units that cater to a diverse population. The layout encourages efficient use of space while maintaining a sense of community among residents. Each unit is equipped to accommodate the essential needs of individuals, couples, or small families, demonstrating the thoughtful consideration of various lifestyles and living arrangements. Public spaces are integrated throughout the development, promoting social interaction and a sense of belonging among residents.
The design utilizes a variety of materials that emphasize sustainability and cost-effectiveness. For instance, timber forms the primary structural framework, providing a renewable option that reduces the overall carbon footprint of the construction. High-quality insulation materials contribute to energy efficiency, ensuring that the units remain comfortable year-round while minimizing utilities. Additionally, the careful choice of metal hardware and glazing highlights the project’s commitment to durability and functionality without incurring excessive costs.
Unique design approaches are evident throughout the project. The modular concept allows for flexible unit configurations that enable residents to customize their living spaces according to individual preferences. This adaptability is particularly relevant in urban settings where space is at a premium. Sliding partitions within the units facilitate various room arrangements, enabling greater versatility in how space is used. This thoughtful detail stands out as a hallmark of the project's creativity in addressing practical challenges while maximizing usability.
Moreover, the project uniquely integrates communal spaces that serve as extensions of the individual units. Landscaped courtyards and social areas foster community engagement, encouraging residents to interact and collaborate, ultimately enhancing the living experience. The design facilitates shared amenities that are both functional and aesthetically pleasing, creating a welcoming environment that encourages social bonds among inhabitants.
The architecture of this design is deeply connected to its geographical context. It considers the local urban fabric and the specific needs of the community it serves. The adaptability inherent in the layout allows for scalability, making it suitable for various urban environments. Thus, this project not only fulfills the immediate requirements for housing but also sets a precedent for future developments aimed at solving similar housing issues across different regions.
As one explores the architectural plans and sections offered by this project, there are further insights to be gained regarding the precise details of the design. Each element is thoughtfully crafted to enhance both aesthetic appeal and functionality, underpinned by a commitment to creating sustainable and affordable living options. The project showcases a responsible interpretation of architectural ideas, illustrating how effective design can address social needs without sacrificing quality or comfort.
This comprehensive architectural endeavor serves as a vital blueprint for future projects looking to incorporate similar principles into their designs. To fully appreciate the magnitude of this thoughtful architecture, readers are encouraged to delve deeper into the architectural presentations, which provide extensive details on the project’s plans, sections, and overall design philosophy. There is much to learn from this project as it exemplifies how architecture can serve both its inhabitants and the environment.


