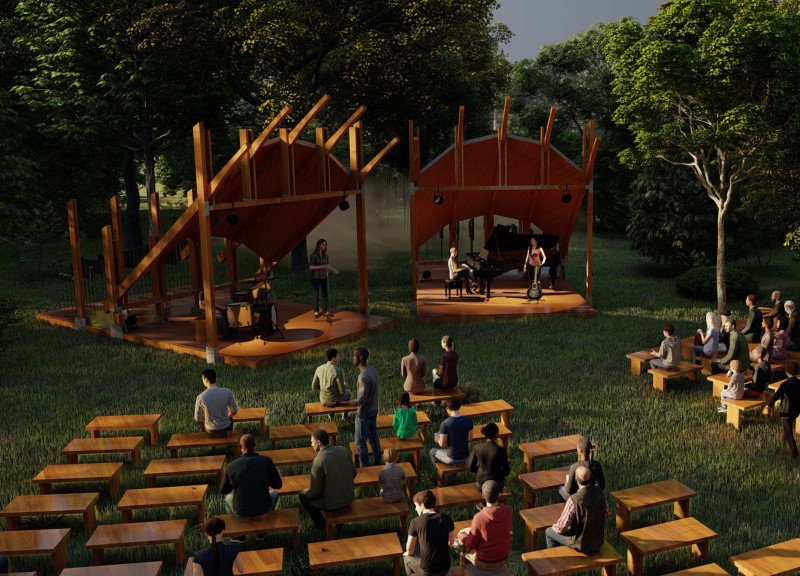5 key facts about this project
The design incorporates two primary platforms measuring 5x5 meters each, optimized for acoustic performance. The angular roofs of the stage are engineered to improve sound projection throughout the audience area, ensuring quality acoustic experiences. The seating area adopts an amphitheater-like arrangement for optimal sightlines, allowing between 400 to 600 participants to enjoy the performances comfortably. Each seating element is individually removable, creating flexibility for various audience configurations.
One of the unique aspects of this project is its commitment to sustainability and community involvement. The chosen materials, including solid wood, cross-laminated timber, and metal mesh, reflect an ecological ethos while ensuring structural durability. Additionally, the design contains interactive components that invite festival-goers to actively engage in the setup and dismantling of seating arrangements. This participatory approach fosters a sense of ownership among community members and enhances the overall atmosphere of the event.
The sound sculpture integrated into the design further distinguishes the Music Grove from typical stage structures. Composed of thin metal pipes, it amplifies sound naturally while serving as a visual focal point. This design element promotes a direct connection between the audience and the musical performance, creating an immersive experience that enhances both sight and sound. The alignment of the architectural elements with the surrounding forest landscape underscores a commitment to visual harmony, enhancing the sensory experience of the festival.
To gain a deeper understanding of the Music Grove project, readers are encouraged to explore the architectural plans and sections that illustrate the detailed design processes. The architectural designs offer insights into the functional aspects and unique features that define this project. By reviewing these elements, one can appreciate how the Music Grove combines architectural principles with a community-centered focus, resulting in a striking example of contemporary architecture.


























