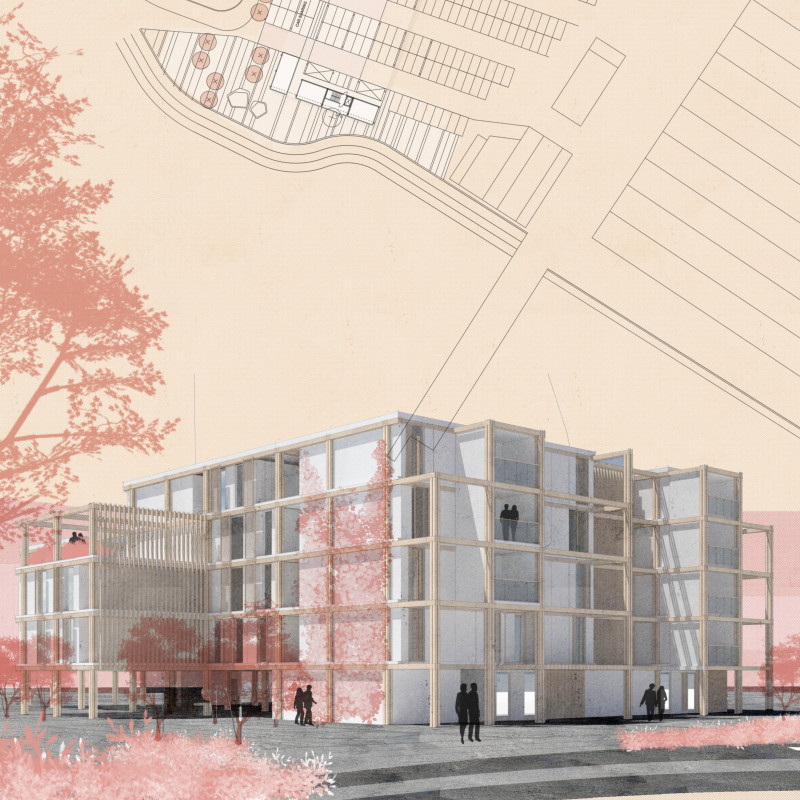5 key facts about this project
## Overview
Located near the Sydney Fish Market, ParkUPARTMENTS focuses on addressing the challenges of housing affordability in urban environments characterized by high land costs. The design strives to create a sustainable living space that maximizes the use of available land while integrating urban amenities and green areas. By prioritizing affordability through strategic planning and efficient construction methods, this initiative aims to provide diverse housing solutions suitable for a range of demographics.
## Spatial Configuration and Flexibility
The architectural strategy employs a flexible building system that encourages adaptability and user-oriented spatial arrangements. The absence of load-bearing walls allows for a variety of apartment configurations, enabling residents to reconfigure their living spaces as needed. This system is complemented by communal areas designed to foster interaction among tenants, striking a balance between personal privacy and community engagement. The project incorporates multiple unit types, including nano units for singles, micro apartments for couples, and accessible spaces for individuals with disabilities, thus catering to varied lifestyles and income levels.
### Material Choice and Environmental Impact
ParkUPARTMENTS utilizes a selection of materials focused on sustainability and energy efficiency. Cross-Laminated Timber (CLT) is employed for its structural strength and thermal performance, significantly reducing the carbon footprint during both construction and the building's operational life. Steel and concrete are used to provide necessary durability and structural support. The design incorporates environmental features such as green roofs and rainwater collection systems, aligning with contemporary sustainability goals and promoting responsible resource management.





















































