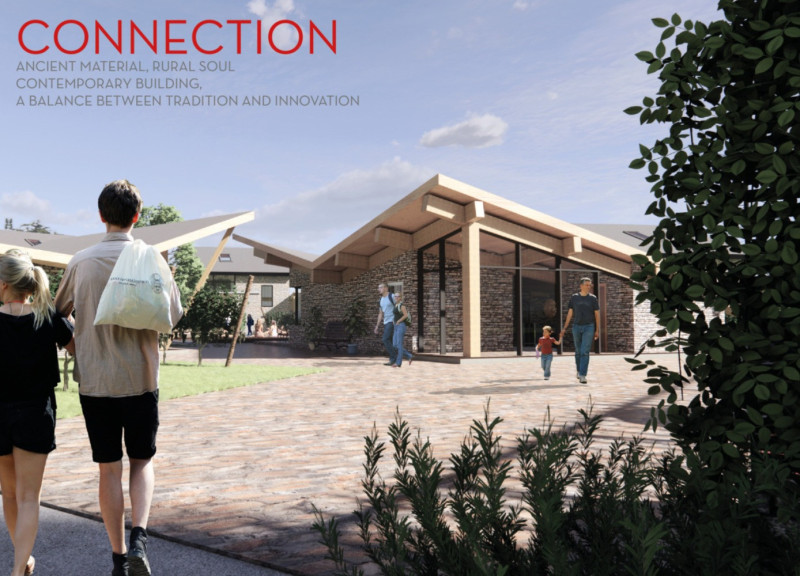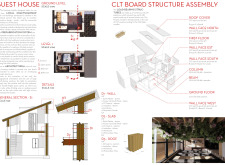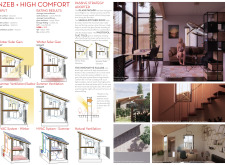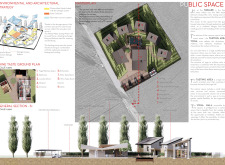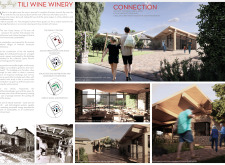5 key facts about this project
The primary function of the Tili Wine Winery is to serve as a space for wine production, tasting, and visitor accommodation, enhancing the cultural and social fabric of the region. The design comprises a guest house, a dedicated wine tasting area, and a yoga space — elements that encourage a holistic approach to leisure and learning. The layout fosters interaction among guests while providing private retreats, emphasizing the balance between communal experiences and personal reflection.
Key elements of the design include an open ground floor that welcomes visitors with large communal areas, seamlessly connecting to outdoor spaces that promote engagement with the natural surroundings. The design incorporates two levels with a wooden staircase leading to upper sleeping quarters, reflecting a well-considered spatial organization that prioritizes both functionality and comfort. The blend of communal and private zones creates an inviting atmosphere in which visitors can immerse themselves in the culture of winemaking while enjoying modern amenities.
One of the standout features of the winery is its innovative facade, designed to maximize natural light while integrating energy efficiency. Large windows afford stunning vistas of the Umbria hills, creating a visual connection between the interior space and the lush landscape. The choice of materials is equally notable, employing cross-laminated timber for structural components, earth bricks for thermal mass, and glass panels that invite the outdoors inside. Each material not only serves a specific functional purpose but also pays homage to the region's architectural heritage.
Sustainability is a cornerstone of the Tili Wine Winery's design philosophy. The project incorporates elements such as a rainwater recovery system, photovoltaic tiles for energy generation, and a natural biopool that enhances the sensory experience of wine tasting. This careful consideration of resource management reinforces the architectural integrity of the project while promoting environmentally friendly practices.
The wine tasting area exemplifies the project’s commitment to creating experiential spaces. The design allows for panoramic views of the vineyards, facilitating a direct connection to the agricultural processes that underpin the wine production. Meanwhile, the yoga space is situated to offer tranquility and introspection, removing users from the bustle of everyday life and placing them firmly in a peaceful natural setting. These multifunctional spaces enable Tili Wine Winery to cater to various activities that emphasize health, relaxation, and community.
Uniquely, the winery also reflects a new architectural language that balances contemporary methodologies with traditional craftsmanship. The use of innovative building techniques alongside established local materials showcases a commitment to cultural authenticity, creating a dialog between the past and the present. This approach not only enhances the aesthetic appeal of the design but also ensures that the building functions harmoniously within its environment.
Overall, Tili Wine Winery serves as a fine example of how architecture can enhance our understanding of place and culture, combining thoughtful design with purposeful function. Exploring its architectural plans, sections, and designs offers deeper insights into the innovative ideas behind this compelling project, encouraging a deeper appreciation of the interplay between architecture and the natural landscape. For those interested in the nuances of architectural design and sustainability, a thorough examination of the Tili Wine Winery presentation is highly recommended.


