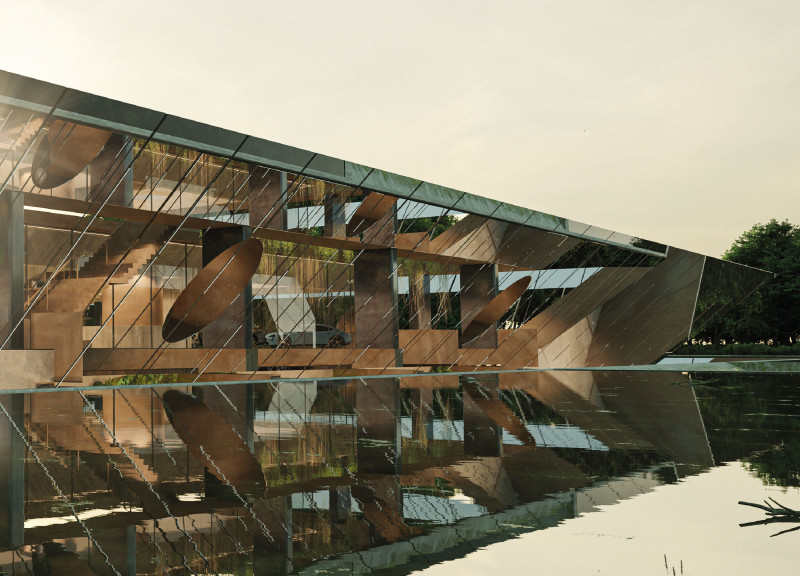5 key facts about this project
Upon entering the design, one immediately notices the careful organization of space, which is strategically laid out to facilitate movement and accessibility. The floor plan is open and fluid, providing an adaptable environment that can easily accommodate various configurations for events or day-to-day functions. Natural light streams through expansive windows, enhancing the interior and creating a lively atmosphere that connects the interior spaces with the surrounding landscape.
In terms of materiality, the project incorporates a diverse palette that speaks to its environmental ethos. Sustainable materials such as reclaimed wood, locally sourced stone, and high-performance glazing are prominently featured. The use of reclaimed wood not only adds a sense of warmth and texture to the design but also tells a story of previous life cycles, enhancing the narrative quality of the architecture. The stone used in the facade emphasizes the connection to the local context, anchoring the building within its geographical location. High-performance glazing has been selected to optimize energy efficiency while allowing generous amounts of daylight to illuminate the interior spaces.
Unique design approaches emerge in the building's roof structure which incorporates green roofing systems. This innovative feature aids in managing stormwater runoff, contributes to biodiversity, and enhances thermal performance while creating a unique view from above. The integration of outdoor spaces with strategic landscaping further enhances the user experience, providing areas for relaxation and engagement with nature. This consideration for outdoor spaces reflects a growing recognition of the importance of connecting built environments with their natural surroundings.
The architectural design exhibits remarkable attention to detail, evident in elements such as the carefully designed transitions between indoor and outdoor spaces. Thresholds are subtly marked, guiding users seamlessly from one environment to the next. This attention to spatial relationships creates a sense of continuity that enhances the overall user experience. Furthermore, the careful placement of furniture and other fixtures within the interior ensures that each space is not only functional but also comfortable and inviting.
Another distinctive aspect of this project is its commitment to community engagement. The design encourages public use, inviting not only those directly utilizing the space but also the wider community to participate in activities hosted within. This intention represents a significant shift in contemporary architectural practices, where buildings act as catalysts for social interaction rather than merely serving as containers for specific functions.
The project represents a confluence of architectural ideas that prioritize sustainability, human experience, and aesthetic coherence. It acts as a model for future developments, reflecting a growing trend in architecture towards more responsible and contextually aware designs. The implications of such projects extend beyond their immediate surroundings, contributing to a broader discourse on the role of architecture in society and its potential to foster community ties, promote environmental stewardship, and serve as a platform for innovation.
For those interested in delving deeper into the architectural plans, architectural sections, and other architectural designs associated with this project, further exploration is encouraged. Engaging with these elements will provide a more comprehensive understanding of the design choices and conceptual underpinnings that make this project a noteworthy contribution to contemporary architecture. The nuanced execution of the design offers valuable insights into the potential of architecture to create spaces that resonate on multiple levels, encouraging users to connect with both the physical environment and the broader community.


 Xaveer André V Claerhout
Xaveer André V Claerhout 




















