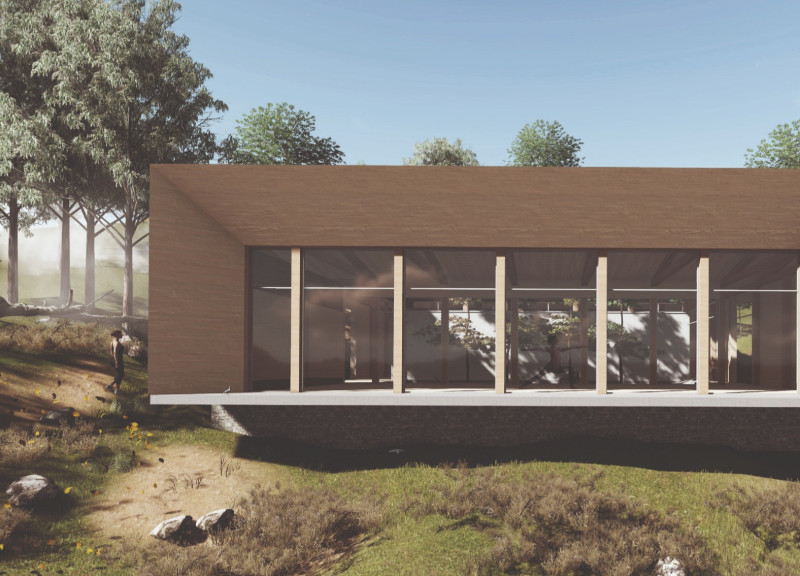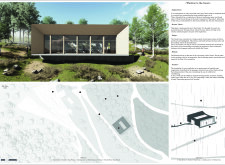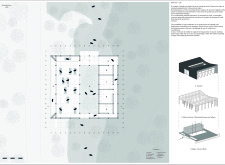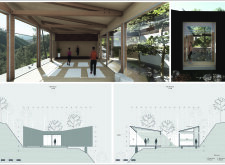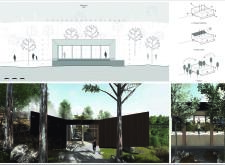5 key facts about this project
The function of this design revolves around multiple purposes, including spaces for yoga, meetings, storage, and community interaction. Each area is intentionally crafted to serve its specific role while promoting a sense of unity. The overall layout encourages occupants to engage with both the interior and exterior environments, emphasizing a journey through the space that fosters exploration and reflection.
One of the unique design approaches of this project is its use of Cross Laminated Timber (CLT) as the primary structural material. This choice aligns with contemporary principles of sustainability, as CLT is both strong and environmentally friendly. The use of timber allows the building to resonate with its natural surroundings while ensuring that it meets modern structural requirements. Furthermore, the extensive use of glass throughout the design creates a transparent facade, allowing abundant natural light to permeate the space and offering unobstructed views of the surrounding forest. This connection to nature not only enhances the aesthetic appeal of the architecture but also fosters a calming atmosphere that can benefit users both physically and mentally.
Architectural details such as the strategic placement of large windows and doors blur the boundaries between inside and outside, inviting the landscape in and allowing for a dynamic exchange with the changing environment. This thoughtful design approach also incorporates reinforced concrete in the foundation to provide necessary stability, underlining the careful consideration given to both material choice and structural integrity.
The architectural plans of the project showcase a well-considered arrangement of spaces that cater to both individual experiences and communal gatherings. These plans highlight the importance of flexibility, as the design allows for various configurations to accommodate different activities. The walking paths integrated into the project encourage users to explore the surroundings, reflecting the importance placed on user experience and interaction with nature.
In addition to its functional aspects, this project embodies a philosophy rooted in ecological mindfulness. Incorporating sustainable features, such as solar panels on the roof for renewable energy, exemplifies the commitment to reducing environmental impact. The architecture here is not simply about creating a building; it seeks to establish a dialogue with the environment, promoting a lifestyle that respects and adapts to the natural world.
Overall, "Window to the Forest" represents more than just an architectural design; it is a manifestation of principles that prioritize sustainability, community, and connection to nature. Readers are encouraged to explore the presentation of this project further to gain a deeper understanding of the architectural designs, sections, and innovative ideas that have shaped this endeavor. Delving into the details will reveal how each aspect of the architecture has been thoughtfully addressed, contributing to a comprehensive and cohesive design narrative.


