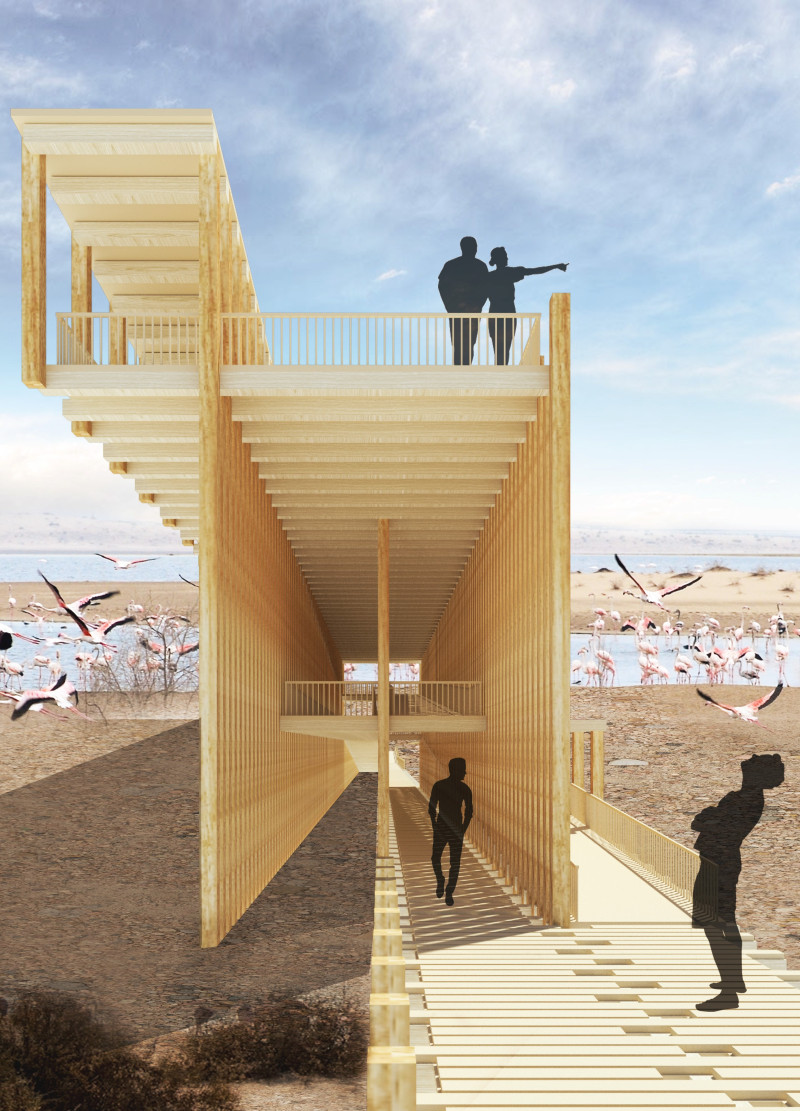5 key facts about this project
Architecturally, the Rising Spine represents a harmonious blend of form and function. It captures the essence of the flamingo’s distinctive physical attributes, especially its elongated neck and balanced posture, serving not only as an aesthetic element but also as a practical response to the landscape. Designed with multiple observation decks, the tower offers panoramic views of the surrounding wetlands, allowing visitors to engage with the local ecosystem. This interaction promotes a deeper understanding of the region’s biodiversity while elevating the visitor experience to a level that encourages exploration and discovery.
The design employs a careful selection of materials to achieve both structural integrity and an inviting aesthetic. Timber is used extensively throughout the project, reflecting a commitment to sustainability and a connection to the natural environment. The warm, organic qualities of wood create a sense of comfort, encouraging visitors to linger and engage with the space. Large glass panels are strategically placed within the structure, maximizing views and light while enhancing transparency. This integration of glass further serves to blur the boundaries between the built and natural environments, inviting the outside in and allowing visitors to fully immerse themselves in the scenic surroundings. Concrete provides a solid foundation, establishing stability for the tower, while metal components are likely used to reinforce key structural areas, ensuring safety and durability.
The unique design of the Rising Spine features an organic, spine-like structure that guides visitors through a gentle ascent, mirroring the natural curvature of the flamingo’s body. This design approach not only maximizes the observation experience but also ensures that the structure feels anchored within its environment. The incorporation of ramps provides an inclusive design, making the tower accessible to all visitors, regardless of physical ability. Such elements underline a modern approach to architecture that values human interaction and elevates user experience.
In addition to its aesthetic and functional attributes, the Rising Spine is rooted in a broader environmental narrative. It is designed to foster appreciation for the local ecology, particularly the flamingo population, and emphasizes the importance of conservation within the region. By creating a space that celebrates nature, the project serves as a reminder of the intricate relationships within ecosystems and encourages visitors to consider their role in protecting these fragile habitats.
As you explore the Rising Spine, delve into its architectural plans, sections, and detailed designs to gain a comprehensive understanding of this project. The architectural ideas embedded within the structure are evident in its thoughtful integration with the landscape, profound respect for nature, and commitment to enhancing human experience. Engaging with these elements provides an opportunity to appreciate the architectural intent and the coherent narrative that drives this significant piece of architecture. Whether for the aesthetic, ecological, or experiential factors, the Rising Spine stands as a testament to modern architectural practice in Abu Dhabi, inviting both skepticism and admiration. Explore the presentation to witness how this project redefines the connection between architecture and nature.


























