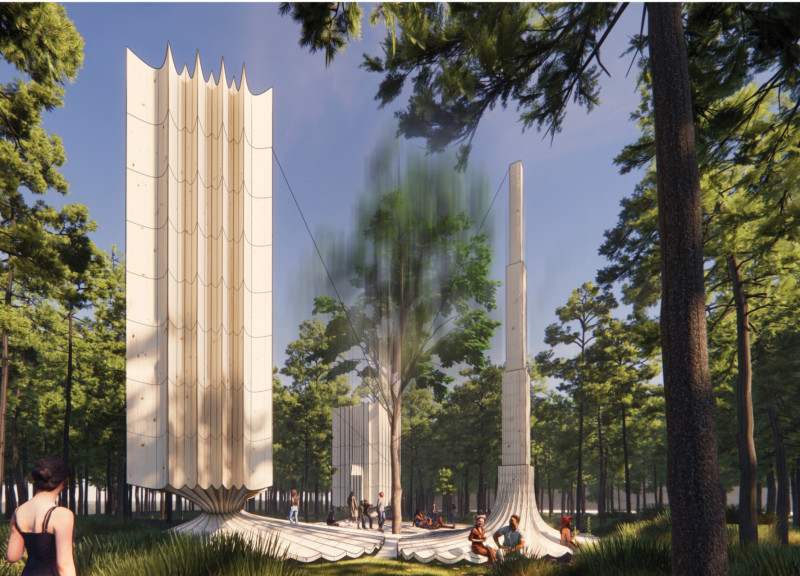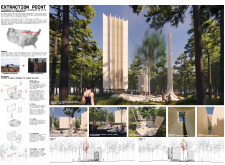5 key facts about this project
The pavilion is designed with the intent of engaging its audience through both function and form. It stands as a testament to contemporary architecture's ability to address pressing environmental issues while serving practical purposes. The structure is constructed predominantly from engineered timber, specifically utilizing cross-laminated timber (CLT), which ensures structural integrity while minimizing the environmental impact typically associated with traditional building methods. This thoughtful material choice is central to the pavilion's identity, as it reflects the conversation about responsibly sourced materials and their role in modern architecture.
One of the most compelling aspects of the Extraction Point pavilion is its design. The architectural form is characterized by a series of vertical timber fins that ascend into the tree canopy. This design not only emphasizes height and presence within the landscape but also reinforces a sense of connection with the surrounding natural environment. This verticality mimics the natural growth patterns found within the forest, allowing the pavilion to blend seamlessly into its context.
The internal layout of the pavilion features various areas designated for both communal gathering and individual reflection. Outdoor seating spaces radiate from a central axis, encouraging social interaction among visitors. These seating arrangements are intentionally situated to foster dialogues between people and the natural surroundings, promoting a sense of community. In addition to these gathering spaces, a contemplative area invites visitors to pause and reflect on the complex relationship between architecture and nature. Skylights integrated into the structure facilitate the entry of natural light, further blurring the lines between indoor and outdoor environments.
The pavilion’s landscaping is crafted to maintain a natural forest floor, preserving the native flora and fauna that contribute to the area’s ecological diversity. This approach underscores the project’s commitment to sustainability, ensuring that the building occupies rather than dominates its environment. The deliberate integration of nature into the architectural design creates a “living structure” that embodies the symbiotic relationship between human intervention and natural ecosystems.
Unique design approaches are prevalent in the Extraction Point pavilion. The project emphasizes architectural ethics, as it engages in a critical dialogue about the effects of timber extraction while showcasing the material's beauty and versatility. By demonstrating how responsibly sourced materials can transform into an educational hub, the pavilion sets a precedent for future architectural endeavors.
Moreover, the pavilion intentionally reflects on the idea of extraction and preservation through its built form, inviting visitors to consider the implications of resource use in architecture. This duality provides a unique narrative that informs the architectural experience, encouraging users to reflect on both the beauty of natural materials and the responsibility that accompanies their use.
Those interested in gaining a deeper understanding of the Extraction Point project are encouraged to explore the detailed architectural plans, sections, and designs that illustrate the pavilion’s conception and functionality. By delving into the architectural ideas and methodologies underpinning this project, readers can further appreciate how the pavilion stands as a critical commentary on sustainability and community engagement in contemporary architecture.























