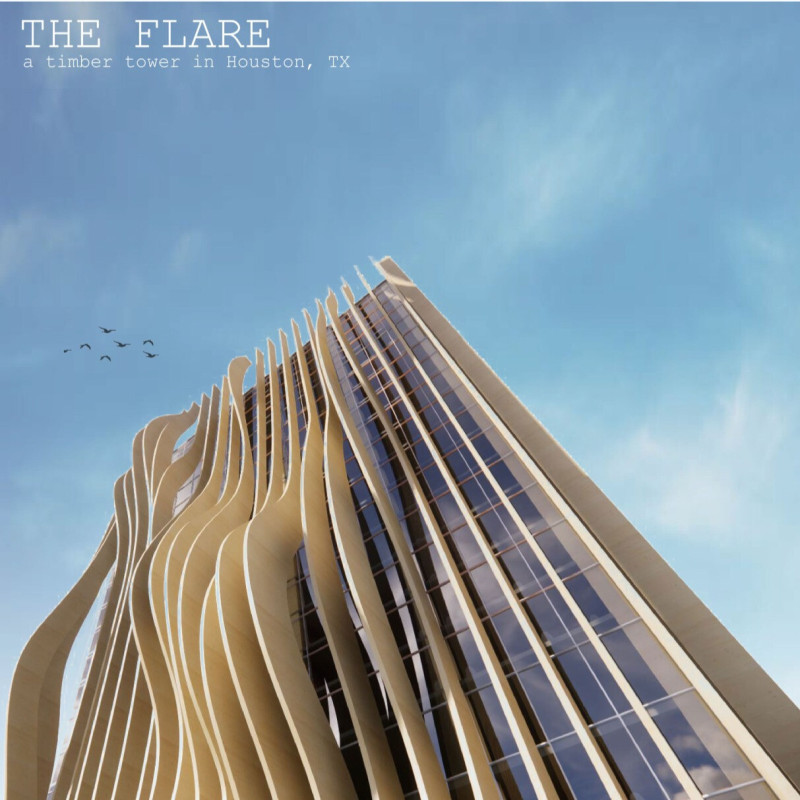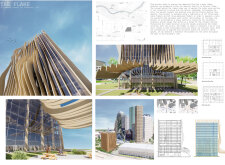5 key facts about this project
At its core, "The Flare" represents an innovative blend of functionality and aesthetics, serving multiple purposes that include residential, commercial, and communal spaces. By promoting mixed-use functionality, the design encourages a vibrant interaction among occupants, fostering a sense of community within the urban setting. Each space within the structure is carefully constructed to enhance the quality of life for its users, integrating features that promote well-being and social connectivity.
One of the central design elements is the undulating facade, which is characterized by its gentle curves and overhangs. This approach eschews rigid lines for a more organic form, contributing to the building’s unique identity while echoing the flow of the nearby Tinsley Natural Park. The facade not only provides aesthetic value but also serves practical functions, such as shading areas below from the Texas sun and creating sheltered outdoor spaces that invite users to engage with their surroundings.
The building's canopy is another important feature, designed to extend the usable space outward from the structure while creating an inviting atmosphere. This element acts as a transitional space that connects the interior with the exterior, encouraging outdoor activities and social interaction among tenants and visitors alike. By prioritizing accessibility and engagement, the canopy highlights the project’s commitment to fostering community ties.
Inside, "The Flare" offers an array of thoughtfully designed interior areas that prioritize natural light and ventilation. Open floor plans enhance the spaciousness of the interiors, while large glass panes create visual connections to the outdoors. This design strategy not only maximizes daylight penetration but also fosters a sense of tranquility, allowing occupants to feel closely connected to nature. The extensive use of warm timber surfaces further amplifies this sense of calm and comfort.
Sustainability is paramount in the architectural approach of "The Flare." By utilizing materials such as cross-laminated timber and glued laminated timber, the project reduces its carbon footprint, aligning with contemporary environmental goals. Additionally, the incorporation of a green roof system not only adds an attractive layer to the structure but also contributes to insulation and biodiversity, reinforcing the project’s commitment to environmental stewardship.
The integration of biophilic design principles is evident throughout the project, as the design seeks to harmonize human experiences with natural elements. This principle manifests in features that encourage interaction with nature, creating a healthier living and working environment. The strategic placement of communal spaces also supports social interaction, further emphasizing the role of architecture in enhancing community life.
The design of "The Flare" showcases a forward-thinking approach to urban architecture, focusing on sustainability, community connectivity, and the interplay between interior and exterior spaces. Its architectural plans detail intricate relationships between various elements, while architectural sections provide insight into how natural light and ventilation have been effectively incorporated. The thoughtful architectural designs and innovative architectural ideas employed in this project demonstrate how contemporary architecture can blend responsibly with its environment.
For those eager to delve deeper into the nuances of "The Flare," exploring the detailed presentation will provide additional insights into the project's architectural plans, sections, and design concepts. Engaging with these elements will enhance the understanding of how this project not only serves its immediate purpose but also contributes to a broader dialogue about sustainable and community-oriented urban architecture.























