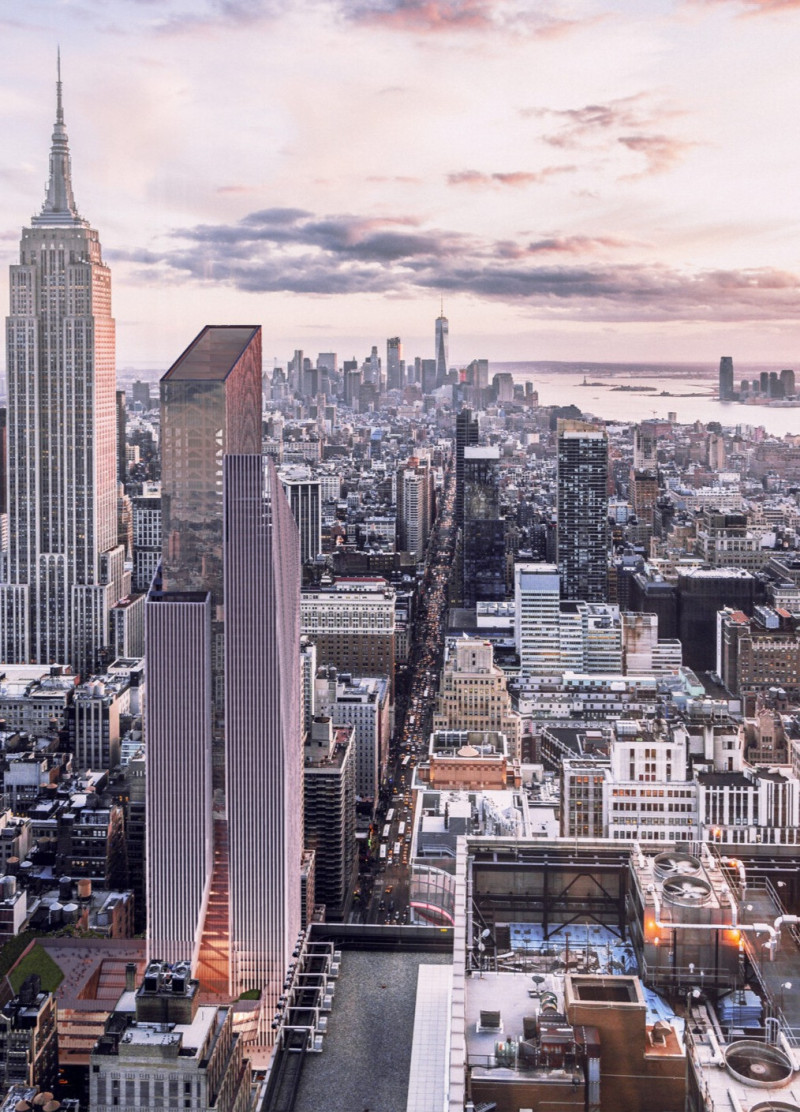5 key facts about this project
The building's massing exhibits an elegant tapering form, contributing to its integration into the skyline while maximizing natural light within its interior spaces. The lower levels are primarily dedicated to office spaces, facilitating accessibility and business interactions, while the upper floors house residential units, offering panoramic views of the city.
Innovative Material Utilization
The project employs a mix of reinforced concrete, mass timber, py ash, and glass, which collectively enhance structural integrity and aesthetic appeal. The use of mass timber for upper floors represents a departure from traditional skyscraper construction, promoting a sustainable approach by reducing carbon footprint and improving indoor environmental quality. This material choice allows for a warmer and inviting atmosphere, contrasting with the typical cold feel of concrete structures.
Another noteworthy aspect of the design is the integration of renewable resources in the building’s energy systems. The incorporation of sustainable features not only aligns with current environmental standards but also responds to the rising demand for green architecture in urban settings.
Adaptive Multi-Functional Spaces
The layout of the building is another critical aspect that showcases innovative design approaches. Community areas and recreational facilities are thoughtfully placed to foster interaction between residents and office workers, reversing the isolation often found in high-rise developments. This adaptive nature of the design allows for dynamic use of spaces, enabling future conversions should needs evolve. The architectural sections clearly illustrate these adaptable strategies, providing insights into the building’s capacity to respond to varying demands over time.
The vertical circulation system is designed to facilitate efficient movement throughout the building, featuring a centralized lift stack that connects all program elements seamlessly. This not only enhances usability but also contributes to an overall sense of cohesion within the diverse functions housed in the skyscraper.
For a comprehensive understanding of this architectural project, including detailed insights on architectural plans, architectural sections, and architectural designs, interested readers are encouraged to explore the project presentation further. By reviewing these elements, one can appreciate the technical intricacies and design philosophies that distinguish this skyscraper in the context of contemporary architecture.























