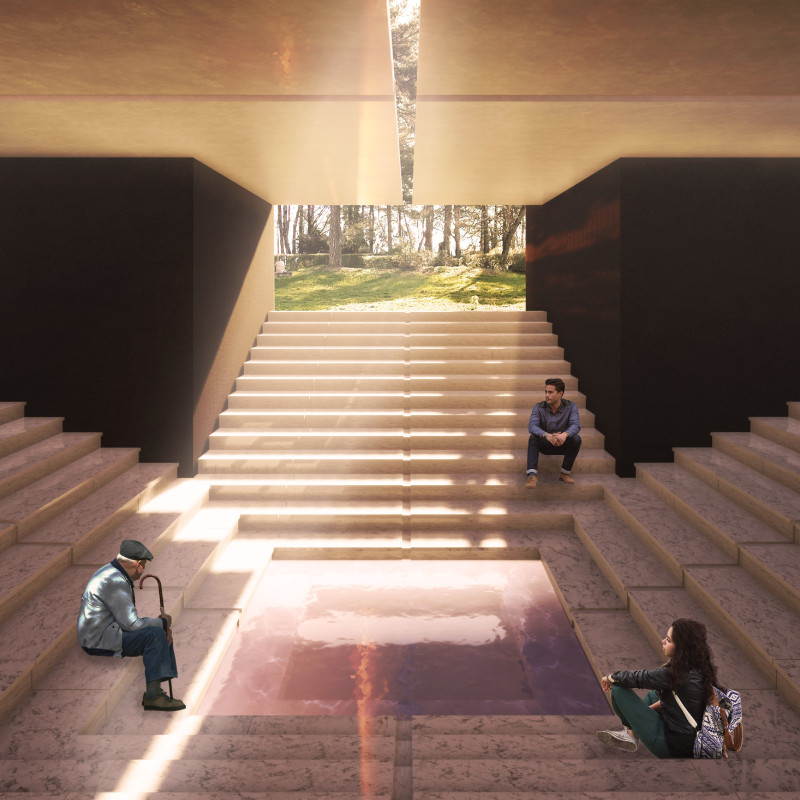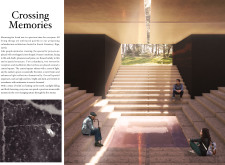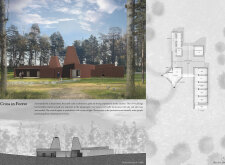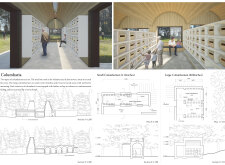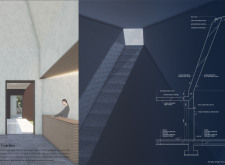5 key facts about this project
The project comprises two distinct columbaria that serve varying needs of the community while fostering an overall contemplative atmosphere. The design promotes interaction with both the built environment and nature, creating a nuanced experience for visitors. At the heart of the project lies a central square, designed as a gathering space that invites moments of quiet reflection. This area is gracefully marked by a cross of light, emphasizing the connections between the living and those who have passed.
One of the most notable elements of the design is the incorporation of a sunken water basin, which serves as a reflective surface. This feature is intended to enhance sensory engagement, reflecting both the sky above and the verdant surroundings to create a calming visual impact. The interplay of water and architecture serves to deepen the visitor's connection to the site, reinforcing the concept of memory as a fluid and evolving phenomenon.
The approach to material selection in this project is deliberate and closely tied to the natural context. The use of color concrete provides a robust structural framework while echoing the earthy tones of the landscape. Timber is employed within the interiors, adding warmth and fostering an intimate environment in the columbarium spaces. The project also incorporates stone in pathways and landscaped areas, helping to establish a tactile relationship with the earth. Glass is another key material, utilized in openings and skylights to facilitate natural light entry, creating dynamic visual experiences that change throughout the day. Steel is included in structural elements, ensuring durability while contributing to the overall aesthetic.
Architecturally, "Crossing Memories" distinguishes itself through its unique spatial configuration that emphasizes both solitude and community. The smaller columbarium consists of 112 niches, designed for those seeking a personal space for reflection. In contrast, the larger columbarium encompasses 400 niches and includes terraces that encourage communal gatherings. These terraces extend the interior experience outward, allowing families to gather in nature while remembering loved ones, supporting interactivity with the surroundings.
The overall layout is thoughtfully planned, with pathways integrating seamlessly with the natural terrain, guiding visitors through the forested site. This connection to the landscape fosters a sense of peace and continuity, as the structure does not impose itself but rather enhances the existing environment.
Elevationally, the design features contrasting forms with vertical towers, referred to as "torches," which reach upwards, creating harmonious connections with the surrounding trees. These towers contrast with the low, horizontal nature of the columbaria, balancing monumentality with intimacy. Each tower is characterized by unique attributes; one conveys warmth and openness, while the other evokes a sense of strength and solemnity.
In essence, "Crossing Memories" is a reflection of the complexities of life and loss, offering a sanctuary for remembrance that is seamlessly woven into the natural fabric of the Forest Cemetery. Its innovative design and thoughtful materiality provide visitors with a deeply engaging experience, inviting them to reflect and connect with both personal and universal themes of memory.
For a more thorough understanding of the architecture, including insightful architectural plans, sections, designs, and ideas, consider exploring the project's detailed presentation. This exploration can offer further clarity on the thoughtful intentions behind each aspect of the design.


