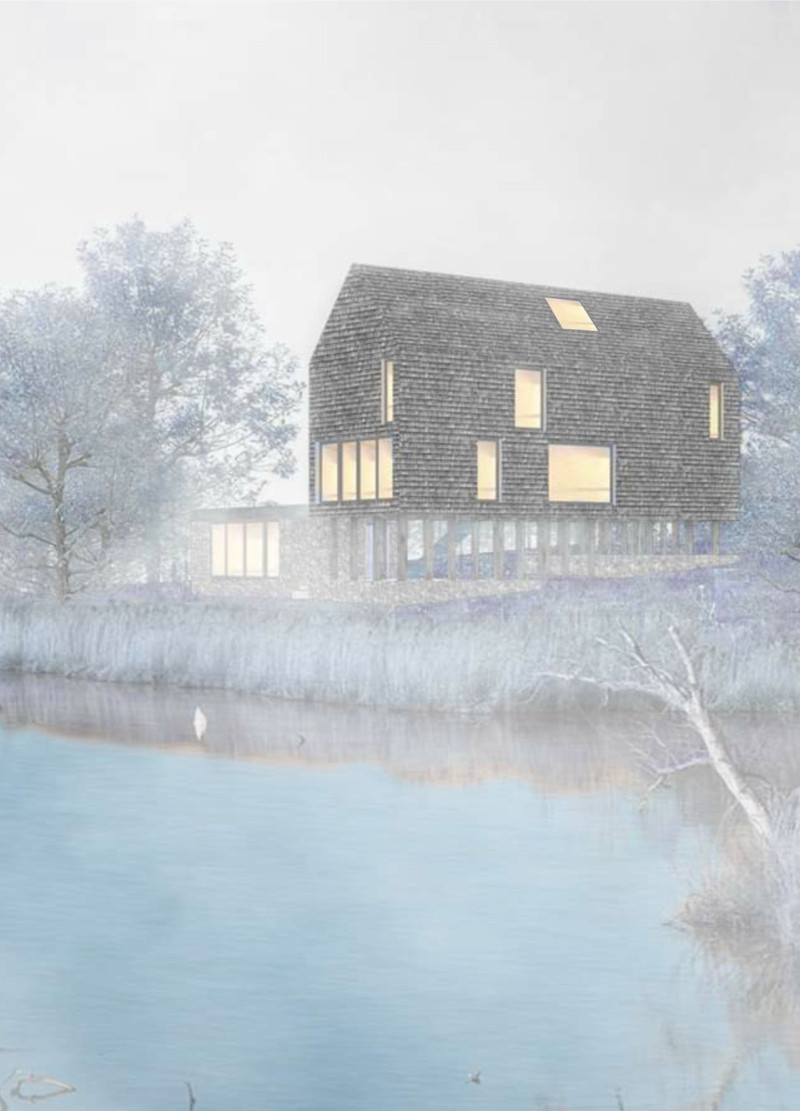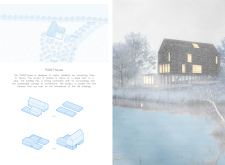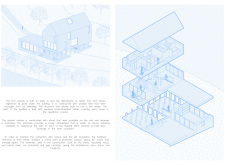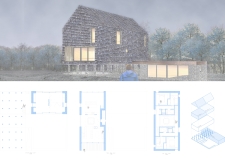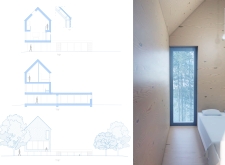5 key facts about this project
The PAINT’house is designed primarily as a residence, but it also features a workshop area, embodying the idea of a creative community space. The project represents not only a physical structure but also an invitation for interaction—between individuals, nature, and the artistic process itself. The living spaces are conceived with openness in mind, fostering a sense of connection and fluidity. Large windows serve as frames for picturesque views of the lake and forested backdrop, allowing natural light to permeate the interiors and promote a strong link to the outdoor environment.
Key architectural elements are evident throughout the PAINT’house. The structure is organized into two fundamental volumes, each serving distinct functions while remaining cohesive in form. The first volume, dedicated to residential use, is elevated on piles to preserve the natural flow of water beneath it, minimizing ecological disruption. This elevation not only enhances the design's respect for the landscape but also provides visual interest and variation in the building's profile.
Materials play a significant role in the PAINT’house design, emphasizing sustainability and a local context. The residential volume prominently features reclaimed wood, sourced from the remnants of previous buildings on the site. This choice not only honors the past but also reinforces the project’s commitment to recycling and minimizing new material usage. The internal structure employs cross-laminated timber, which not only provides stability but also exudes warmth throughout the living spaces. The exterior is clad in wooden tiles, crafted sensitively to blend with the natural surroundings while adding texture to the architectural expression.
Adjacent to the residential space is the workshop, constructed primarily from local stone. This choice reflects a deep connection to the geographical characteristics of the region while enhancing the cooling effect of the interior spaces. The workshop is designed as a versatile area that encourages creativity and collaboration among users, embodying the project’s intention to serve as a center for artistic endeavors.
What sets the PAINT’house apart is its unique approach to integrating architecture with the essence of nature. The design thoughtfully engages with the existing ecosystem, allowing flora to flourish beneath the elevated residential volume. This promotes biodiversity and sustains the environmental integrity of the site. Additionally, the interplay of natural materials and thoughtful spatial organization creates environments that are not only functional but also deeply resonant with the natural beauty of the site.
Overall, the PAINT’house is an example of how architecture can embody sustainable practices while fostering a sense of community and creativity. The careful selection of materials, combined with a design that encourages interaction with the landscape, highlights its significance as a place where residence and workshop coexist harmoniously. Those interested in further exploring the project will find an array of architectural plans and sections that illuminate its thoughtful design elements and spatial organization. For a deeper understanding of the innovative architectural ideas that the PAINT’house represents, we encourage you to review the project's presentation to appreciate its design outcomes and conceptual underpinnings.


