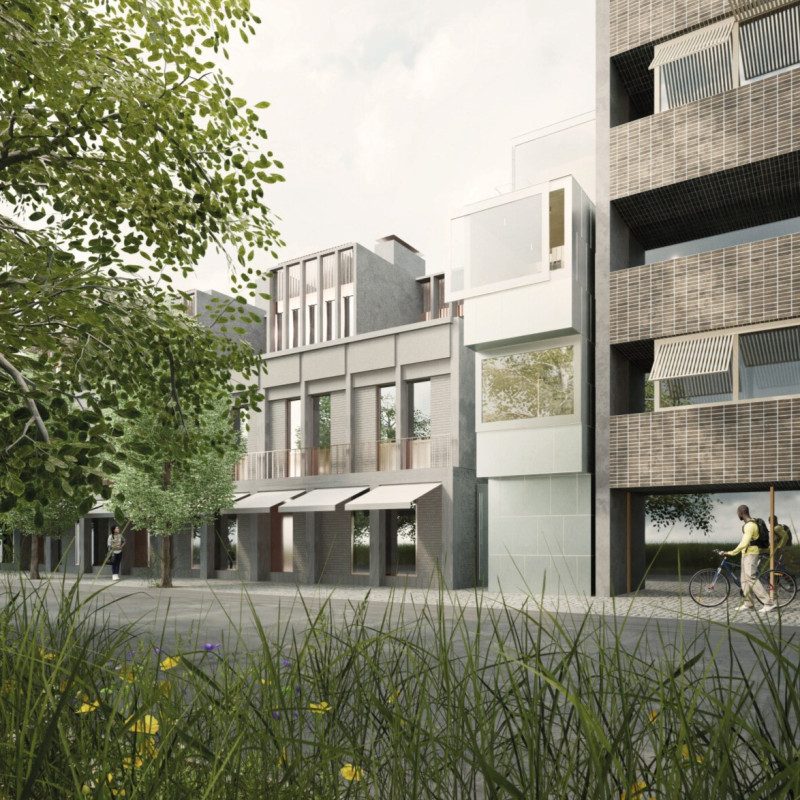5 key facts about this project
### Design and Functionality
The Light-House Micro-Home measures 25 square meters and serves as a self-sustainable living unit. It features a vertical configuration that maximizes the use of natural light and views while maintaining a minimal footprint. The project's rural setting influences its design, effectively blending architecture with the surrounding landscape. The building utilizes cross-laminated timber, eco-wool insulation, and double-glazed windows, contributing to energy efficiency and enhanced indoor comfort.
In contrast, the urban infill project focuses on maximizing land use within an urban environment. It incorporates a volumetric design with protruding modules to create outdoor spaces while allowing for natural ventilation. This design promotes community interaction through shared spaces and direct connections to local amenities, fostering a sense of belonging among residents.
### Unique Design Approaches
What sets these projects apart from conventional solutions is their emphasis on sustainability and community-centric design. The Light-House Micro-Home incorporates renewable energy technologies, such as rainwater harvesting and solar panels, ensuring self-sufficiency. The use of environmentally friendly materials, including cross-laminated timber and eco-wool, reflects a commitment to reducing environmental impact.
The urban infill project employs a flexible stacking system that accommodates various living arrangements. The integration of brick veneer, glass panels, and steel structures enhances durability while optimizing natural light throughout the spaces. This attention to materiality and adaptability distinguishes the project in a densely populated urban context.
### Sustainable Strategies
Both designs prioritize ecological responsibility through innovative structural solutions. The Light-House Micro-Home utilizes green roofs and efficient water recycling systems, minimizing reliance on municipal resources. The urban infill project also employs smart technology, enhancing energy management within the residential units.
These architectural advancements address the contemporary housing crisis, offering viable alternatives that respond to shifting societal needs. Each project sets a precedent for future developments and explores new pathways in housing design.
For a more comprehensive understanding of the architectural ideas and systems at play, consider reviewing the architectural plans, architectural sections, and overall design presentation of these projects. Engaging with these elements will provide greater insights into the unique characteristics that define this work.


























