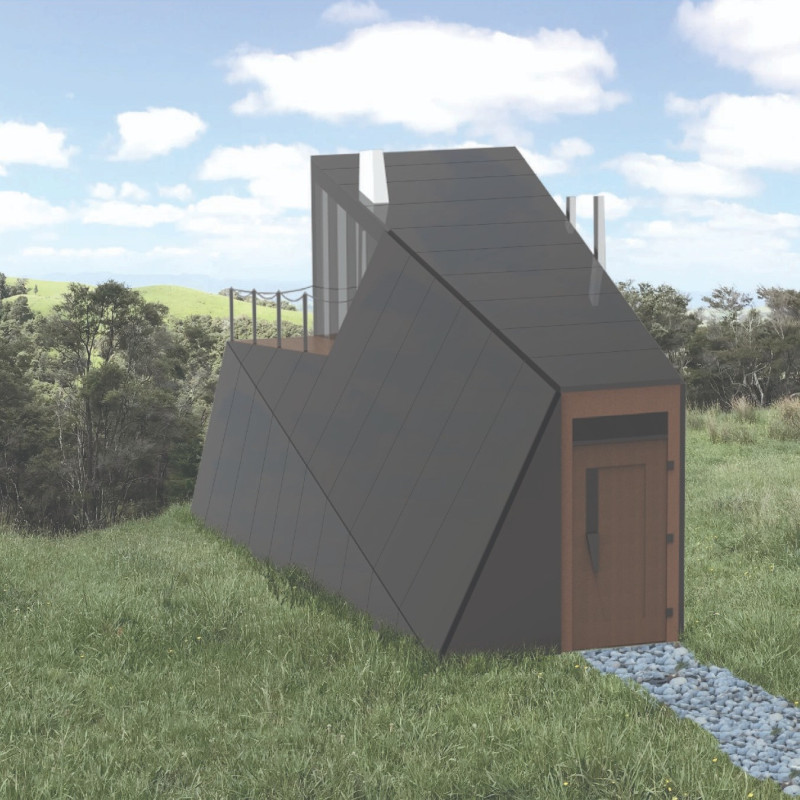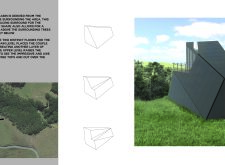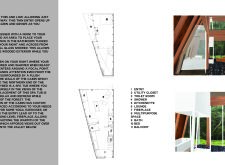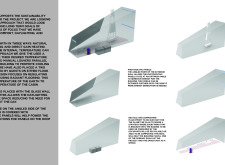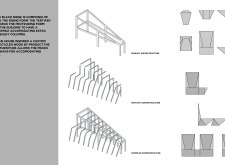5 key facts about this project
The cabin comprises two levels, designed to optimize the connection between indoor and outdoor spaces while addressing the practical needs of its users. The main level includes shared living areas such as a kitchen and lounge, equipped with large windows that allow for ample natural light and views of the natural surroundings. The upper level features sleeping quarters, providing privacy and a vantage point for observing the landscape.
Sustainability is at the forefront of the Black Ridge Cabin's design. The use of GluLam beams provides structural integrity while minimizing material waste, allowing for open and versatile spaces within the cabin. Recycled wood is utilized for furnishings, emphasizing environmental responsibility. The cabin also includes photovoltaic panels strategically placed to capture solar energy, contributing to the overall energy efficiency of the home.
Unique Design Approaches
One of the defining features of the Black Ridge Cabin is its angular form, which mirrors the surrounding topography. This design choice not only enhances the aesthetic of the structure but also allows it to blend harmoniously into its environment. The varying rooflines and surfaces create an engaging visual experience while providing practicality in terms of snow and rain runoff.
Another unique aspect of this project is the integration of passive cooling and natural ventilation strategies. Manual vents align with prevailing winds to promote airflow, maintaining a comfortable indoor climate without relying heavily on mechanical systems. This approach reflects a commitment to sustainable living, encouraging occupants to engage with their environment actively.
Attention to detail is evident throughout the design. The choice of materials extends beyond aesthetics; they are selected for their durability and environmental footprint. Pathways leading to the cabin, composed of local stone, create seamless transitions from the built environment to the natural landscape. Custom furniture solutions allow for a flexible living space, adaptable to the varied needs of its occupants.
Design Outcomes and Impacts
The Black Ridge Cabin illustrates a successful synergy between architecture and environmental consciousness. By employing a thoughtful mix of materials and sustainable practices, the project achieves a delicate balance of comfort, functionality, and aesthetic appeal. The architectural design encourages occupants to appreciate their natural surroundings, promoting a lifestyle that values engagement with the environment.
For those interested in a deeper understanding of the Black Ridge Cabin, it is recommended to explore the architectural plans, architectural sections, and architectural designs associated with this project. These elements provide further insights into the innovative ideas and practical solutions employed throughout the design process.


