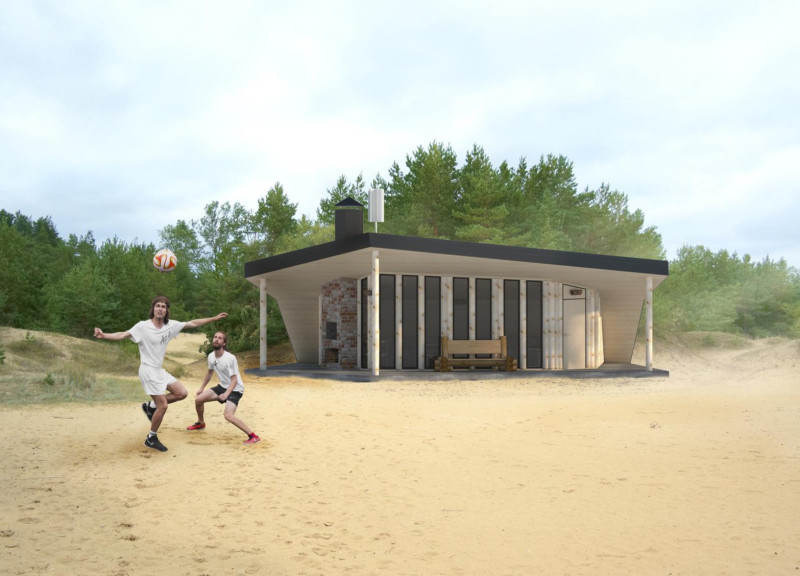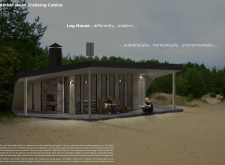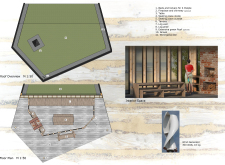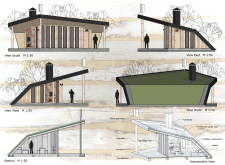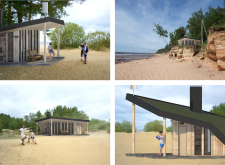5 key facts about this project
At its core, the design emphasizes a seamless flow between interior and exterior spaces. Large windows and sliding glass doors allow for abundant daylight to penetrate the interiors while providing unobstructed views of the surrounding landscape. This connection with nature is further enhanced by the incorporation of greenery into various aspects of the project, such as vertical gardens and landscaped terraces, fostering a sense of tranquility and enhancing the project's sustainability goals.
The function of the space extends beyond simple residential uses. It includes communal areas designed for social interaction, reflecting a growing trend in architectural design that values community engagement. These areas are equipped with multi-purpose rooms that can be adapted for different activities, from workshops to gatherings. This flexibility highlights the importance of accommodating diverse needs within a consistently evolving urban environment.
The choice of materials in this architectural project plays a crucial role in its overall aesthetic and environmental performance. A combination of sustainably sourced wood, recycled steel, and low-emission glass enhances the building’s environmental credentials while providing a warm, inviting atmosphere. The use of these materials not only aligns with eco-friendly practices but also demonstrates a commitment to quality and longevity. The façade utilizes a mix of textured finishes, creating visual interest and embodying a modern yet timeless appeal.
Unique design approaches manifest through the thoughtful integration of passive design strategies. The building has been oriented to maximize solar gain, incorporating overhangs to reduce heat during peak summer months while allowing sunlight to warm the interiors in winter. This consideration not only contributes to energy efficiency but also enhances occupant comfort year-round. Moreover, rainwater harvesting systems are implemented to support irrigation needs, further aligning with contemporary sustainability practices.
Overall, this architectural project stands as a testament to the potential of community-focused design that marries durability with aesthetic appeal. The careful balance of private and communal spaces fosters a sense of belonging while responding to the evolving needs of urban societies.
For a deeper understanding of this project’s architectural plans, sections, and designs, it is encouraged to explore the detailed presentation firsthand. Engaging with the project’s architectural ideas will provide further insights into the innovative solution that has been crafted in this design endeavor.


