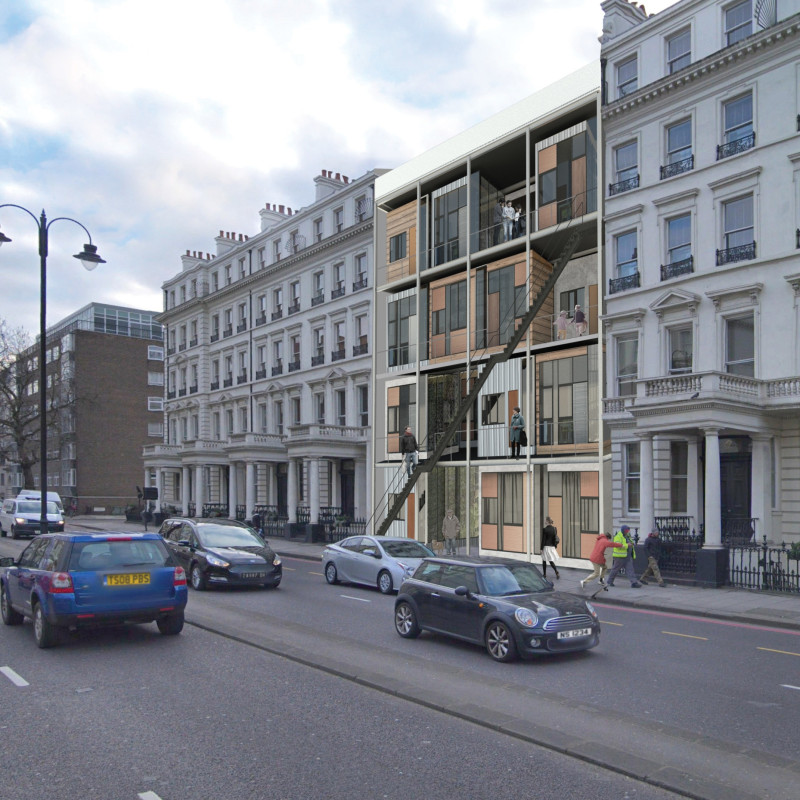Utilizing cross-laminated timber and adaptable modular designs, the project addresses urban housing challenges by creating flexible living spaces that promote community interaction and sustainable practices.
5 key facts about this project
01
Utilizes cross-laminated timber panels to enhance thermal insulation and structural integrity.
02
Incorporates charred wooden shingles to improve weather resistance and aesthetic appeal.
03
Features a bent A-frame design that maximizes vertical space while maintaining a compact footprint.
04
Integrates renewable energy strategies, including photovoltaic panels for energy self-sufficiency.
05
Emphasizes community-oriented layouts with flexible modular arrangements that adapt to resident needs.
General keywords
The "Plug and Live" project is a modular housing solution designed to address the housing challenges prevalent in urban areas, particularly in London. The architecture focuses on flexibility, sustainability, and affordability to meet diverse community needs. The design promotes adaptability in residential configurations, allowing for customization based on the occupants' preferences. This modular approach facilitates the efficient use of space while addressing the pressing demand for housing in metropolitan regions.
The project utilizes a metal framework to support various wooden modules, contributing to a lightweight yet sturdy structure. It incorporates glass façades to enhance natural light while preserving privacy through strategic design. Each module serves as a self-contained unit with options for communal spaces, promoting interaction among residents. The sustainable initiatives embedded in the project include renewable energy sources and rainwater collection systems, underscoring a commitment to minimal environmental impact.
Innovative Design Approaches to Modular Living
One distinguishing aspect of the "Plug and Live" project is its modular layout that allows for easy customization and expansion. Residents can adapt their living spaces according to their changing needs without requiring significant renovations, thereby reducing waste and construction costs. The use of Cross Laminated Timber for cladding adds both aesthetic appeal and thermal efficiency while promoting sustainability. The ability to reconfigure modules in various combinations makes the design versatile, enabling it to cater to singles, families, or even co-living spaces.
The modular design also emphasizes a connection to the surrounding environment. The integration of green spaces, such as vertical gardens and communal terraces enhances both the physical and psychological well-being of occupants. Additionally, shading devices incorporated into the design improve energy efficiency while creating comfortable outdoor spaces. This focus on both individual and communal living highlights a unique approach to urban housing.
Sustainable Features and Functionality
The project incorporates numerous sustainable features that elevate its functionality. Renewable energy sources, such as photovoltaic panels, provide necessary energy while reducing dependence on non-renewable resources. The rainwater collection system is designed to mitigate water waste and promote responsible consumption. The overall sustainability ethos extends to the choice of materials, prioritizing those with low environmental impact.
In terms of functionality, the design encourages social cohesion through shared communal areas while providing private, adaptable living solutions. The distribution of living spaces allows for various arrangements, fostering interaction among residents while addressing personal privacy. This balance between community and individuality is crucial in urban settings, where these aspects can often be at odds.
For a deeper understanding of the "Plug and Live" project’s architectural plans, sections, and designs, readers are encouraged to explore the project presentation. The thoughtful layout and sustainable features of this modular housing solution represent a proactive approach to contemporary urban living challenges.
The project utilizes a metal framework to support various wooden modules, contributing to a lightweight yet sturdy structure. It incorporates glass façades to enhance natural light while preserving privacy through strategic design. Each module serves as a self-contained unit with options for communal spaces, promoting interaction among residents. The sustainable initiatives embedded in the project include renewable energy sources and rainwater collection systems, underscoring a commitment to minimal environmental impact.
Innovative Design Approaches to Modular Living
One distinguishing aspect of the "Plug and Live" project is its modular layout that allows for easy customization and expansion. Residents can adapt their living spaces according to their changing needs without requiring significant renovations, thereby reducing waste and construction costs. The use of Cross Laminated Timber for cladding adds both aesthetic appeal and thermal efficiency while promoting sustainability. The ability to reconfigure modules in various combinations makes the design versatile, enabling it to cater to singles, families, or even co-living spaces.
The modular design also emphasizes a connection to the surrounding environment. The integration of green spaces, such as vertical gardens and communal terraces enhances both the physical and psychological well-being of occupants. Additionally, shading devices incorporated into the design improve energy efficiency while creating comfortable outdoor spaces. This focus on both individual and communal living highlights a unique approach to urban housing.
Sustainable Features and Functionality
The project incorporates numerous sustainable features that elevate its functionality. Renewable energy sources, such as photovoltaic panels, provide necessary energy while reducing dependence on non-renewable resources. The rainwater collection system is designed to mitigate water waste and promote responsible consumption. The overall sustainability ethos extends to the choice of materials, prioritizing those with low environmental impact.
In terms of functionality, the design encourages social cohesion through shared communal areas while providing private, adaptable living solutions. The distribution of living spaces allows for various arrangements, fostering interaction among residents while addressing personal privacy. This balance between community and individuality is crucial in urban settings, where these aspects can often be at odds.
For a deeper understanding of the "Plug and Live" project’s architectural plans, sections, and designs, readers are encouraged to explore the project presentation. The thoughtful layout and sustainable features of this modular housing solution represent a proactive approach to contemporary urban living challenges.






















