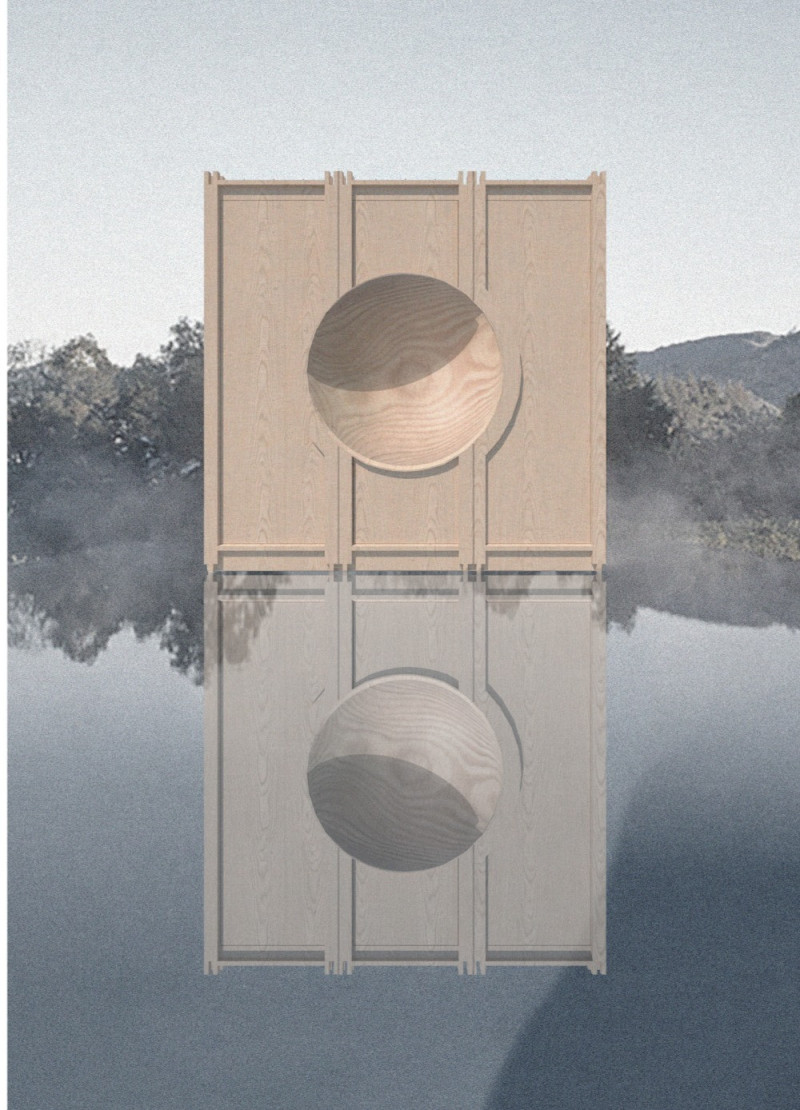5 key facts about this project
The design features movable cubical structures made primarily from engineered wood, highlighting sustainability and flexibility. The arrangement of these modules permits various configurations, accommodating individual solitary experiences as well as group interactions. Natural light permeates through circular openings in the wooden boxes, creating an inviting atmosphere that fosters contemplation. The choice of neutral color tones throughout the materials maintains a calming environment conducive to reading, ensuring that the physical space supports the mental journey of literature.
The Omega Reading Sphere showcases unique design approaches through its spatial adaptability. Unlike typical reading environments, this project allows users to alter the configurations of the boxes to suit personal preferences, thus enhancing their reading experience. The reflective surfaces and integration with natural elements encourage a connection with the surrounding environment, making it not just a place to read, but also a venue for community gathering and discourse around literature.
The architectural plans demonstrate the structural organization and intended flow within the space. Additional architectural sections illustrate key aspects such as the interaction of light and materials, as well as ergonomic considerations designed to prioritize user comfort. The architectural designs reveal a thoughtful approach to space utilization, promoting accessibility while fulfilling the project’s mission to uphold the rights of readers.
For a comprehensive understanding of the Omega Reading Sphere, readers are encouraged to explore its architectural details further. Review the architectural plans, architectural sections, and architectural ideas presented to gain deeper insights into the functional and aesthetic elements that define this innovative reading space.


























