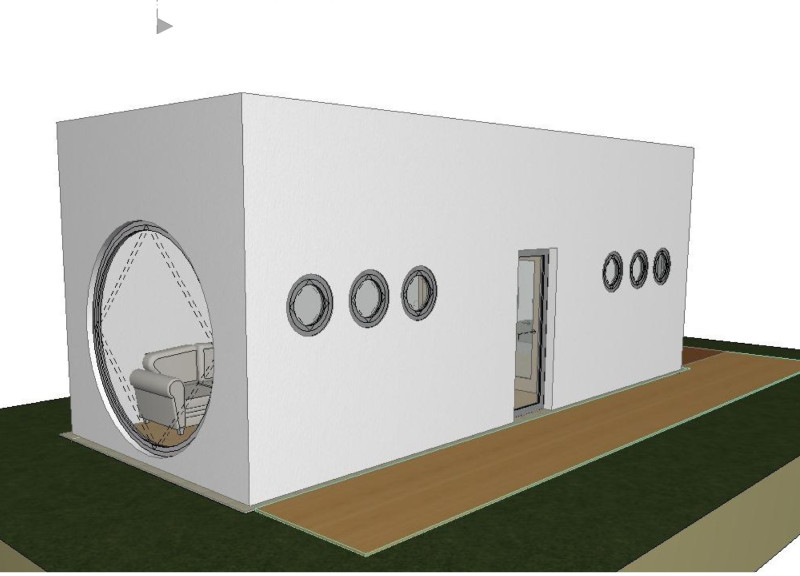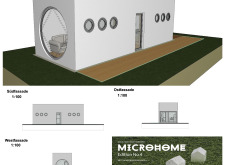5 key facts about this project
The overall form of the MICROHOME is cubic, characterized by clean lines and a contemporary aesthetic. The structure features strategically placed round windows that enhance the facade while allowing natural light to permeate the interior spaces. Exterior materials include insulated panels that provide structural integrity and energy efficiency. Timber decking at the entryway invites outdoor interaction, creating a seamless transition between inside and outside living areas.
Design Functionality and Efficiency
The project’s layout prioritizes efficiency, with a focus on maximizing usable space. Key functional areas, including the living space, kitchen, and bathroom, are arranged to promote a logical flow. This layout not only enhances livability but also responds to the realities of compact living, where each square foot is utilized effectively.
The interior incorporates multifunctional furniture that serves multiple purposes, further enhancing the adaptability of the space. Storage solutions are cleverly incorporated into ceilings and walls, ensuring that the home remains organized and free from clutter. This intelligent design approach addresses common challenges faced by residents in smaller living environments.
Emphasis on Modularity and Sustainability
A standout feature of the MICROHOME project is its modularity. Drawing inspiration from shipping containers, the design allows for easy assembly and reconfiguration based on user needs. This adaptability makes the dwelling suitable for a wide range of applications, from temporary housing solutions to permanent residences.
Sustainability is another key consideration in the MICROHOME design. The potential for incorporating alternative energy solutions, such as solar panels, enhances the building's environmental performance. The overall design reflects a commitment to reducing the ecological footprint of residential living, aligning with contemporary architectural principles focused on sustainability.
For a more comprehensive understanding of this project, interested readers are encouraged to review the architectural plans, sections, and detailed designs available. These elements provide deeper insights into the innovative architectural ideas that characterize the MICROHOME Edition No. 4. Exploring these materials will offer a clearer perspective on how this design addresses modern living challenges through efficient and adaptable architecture.























