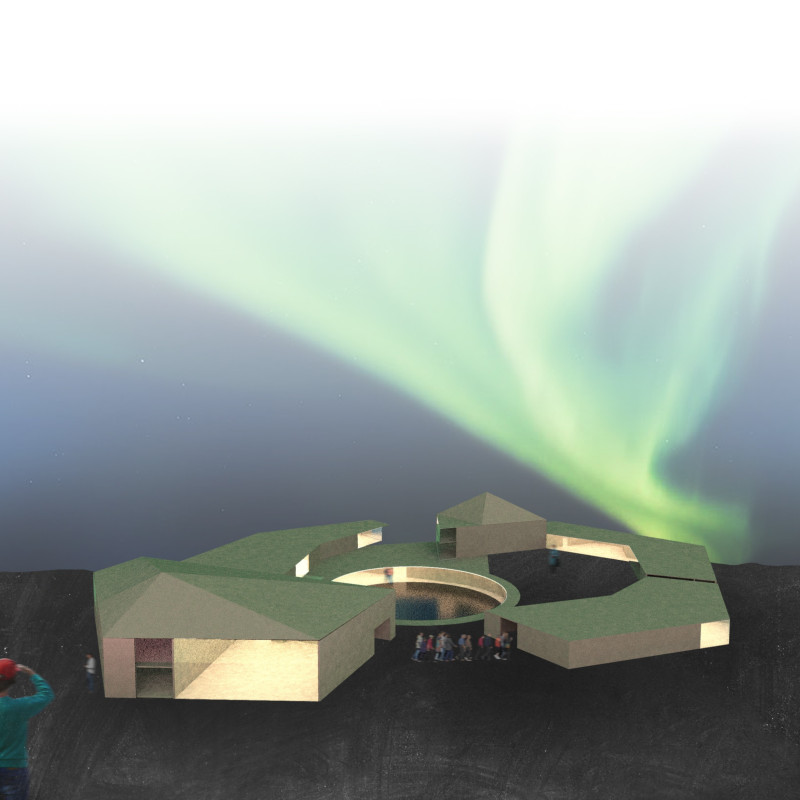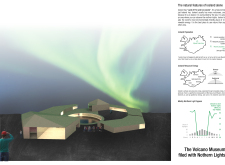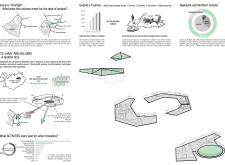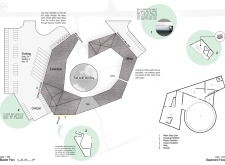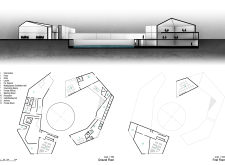5 key facts about this project
Designed to educate and engage, the museum embodies the concept of “Land of Fire and Ice.” Its layout features a central circular atrium that draws inspiration from volcanic craters, surrounded by angular pavilions that create a harmonious relationship with the landscape. The circular design enhances the visitor experience, promoting fluid movement through the spaces while fostering a sense of community among different galleries. The architectural choices prioritize openness and connectivity, allowing visitors to navigate seamlessly between indoor and outdoor areas.
In terms of function, the Volcano Museum is structured to facilitate a variety of educational experiences, with exhibition spaces that accommodate informative displays about volcanic activity. The multipurpose exhibition hall is adaptable for various events, ensuring the museum remains a dynamic and relevant space. Private rooms and meeting areas enhance the functionality, allowing for collaborative learning experiences. The interactive displays further enrich the visitor experience, offering digital insights into the science of volcanology and safety measures related to volcanic activity.
Materiality plays a crucial role in the architectural design, reflecting a commitment to sustainability and contextuality. Key materials used in the construction include wood, concrete, and glass. The use of wood as external cladding is particularly significant, as it complements the natural aesthetics while highlighting the museum’s ecological ethos. Concrete is employed strategically for structural integrity, and its durability is vital in a region prone to extreme weather conditions. Glass is prominently featured, especially in the museum's roof and atrium, allowing natural light to illuminate the interior spaces and creating a direct connection with the stunning outdoor vistas.
One of the most distinct aspects of the design is its integration with nature. The large glass panels invite the beauty of the Scandinavian landscape indoors, giving visitors the opportunity to witness the Northern Lights from inside the museum. This design approach cultivates an immersive experience, blending educational content with the sensory engagement of the natural world. The landscaped outdoor areas surrounding the museum are also carefully planned, providing gardens that reflect the geological features of the region while serving as spaces for relaxation and contemplation.
Sustainable practices are at the forefront of the Volcano Museum’s design philosophy. The project utilizes renewable energy sources, particularly geothermal energy systems, in line with Iceland’s commitment to sustainability. By employing local materials and promoting energy-efficient practices, the design not only minimizes the environmental impact but also sets an example of ecological responsibility in architecture.
Overall, the Volcano Museum is an exemplary architectural project that reflects a deep understanding of its geographic context while delivering educational value. Through its innovative design and sustainable practices, the museum stands as a testament to the potential of architecture to enhance cultural appreciation and environmental awareness. For those interested in delving deeper into the architectural intricacies of this project, including the architectural plans, architectural sections, and broader architectural ideas, a thorough exploration of the museum's presentation will provide valuable insights into its design philosophy and execution.


