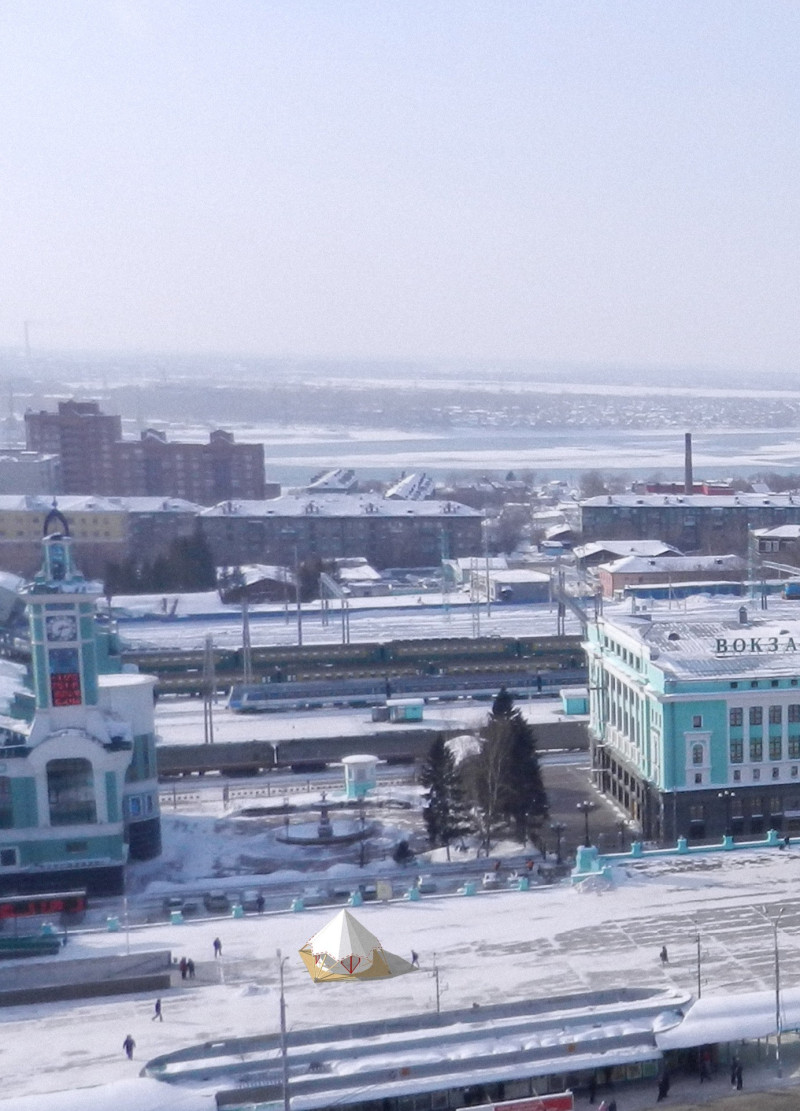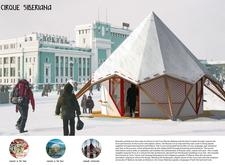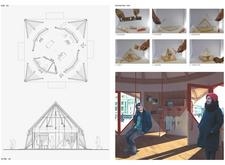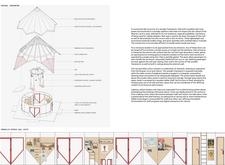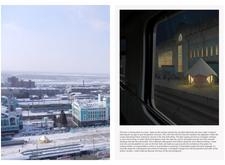5 key facts about this project
At its core, "Cirque Siberiana" functions as a hub for information and engagement, designed to enhance the experience of visitors stepping into the heart of Siberia. The building is characterized by its conical and triangular forms that resonate with traditional yurts, evocatively encapsulating the essence of mobility and the longstanding cultural heritage of the area. The design accommodates four prominent entrances, fostering accessibility and promoting social interaction, thus catering to a diverse range of users. This thoughtful approach emphasizes the building’s role as a communal space, encouraging connections among visitors and locals through a harmonious blend of function and form.
Materiality plays a crucial role in the project's design, with an emphasis on welcoming and durable elements suitable for the extreme climatic conditions of Siberia. The use of Siberian larch for structural purposes not only aligns with local resources but also provides the durability required to withstand the elements. Cold insulated panels are selected for their efficiency, ensuring internal comfort regardless of external temperature fluctuations. The incorporation of steel connections enhances the structural integrity, while the application of tension elements such as rope netting introduces a modern twist, marrying the traditional with the contemporary. Additionally, the use of cross-laminated timber for flooring delivers both strength and sustainability, contributing to the building's overall ecological footprint.
The interior layout of "Cirque Siberiana" reflects an innovative approach to user experience. The design encourages interaction and exploration, featuring suspended swing seats that instill a sense of playfulness within the space. The arrangement of seating and communal areas is intentional, allowing for both privacy and social engagement to coexist, thus accommodating various preferences of users. This nuanced understanding of spatial dynamics contributes to the project’s unique character, as it prioritizes comfort and usability alongside aesthetic appeal.
Moreover, the project champions an admirable balance between indoor and outdoor spaces, taking advantage of natural light through insulated triple-glazed windows that not only offer expansive views of the surrounding landscape but also enhance energy efficiency. The integration of radiant heating systems installed beneath the flooring exemplifies a commitment to user comfort, ensuring a warm environment free from external influences. The meticulous attention to detail extends to the construction process, where each phase is executed with precision, from the initial groundwork to the final cladding.
"Cirque Siberiana" embodies unique design ideas that seek to honor regional traditions while meeting contemporary needs. This project’s architectural language celebrates the relationship between environment and built form, inviting visitors to experience the natural beauty of Siberia in a space that is both functional and meaningful. The intertwining of cultural history and modern architectural practice is evident throughout, making "Cirque Siberiana" a valuable addition to the region.
For further insights and a more detailed understanding of this architectural project, explore the architectural plans, sections, and design elements presented. Delve deeper into the architectural ideas that make "Cirque Siberiana" a noteworthy example of how design can engage with and celebrate its surroundings.


