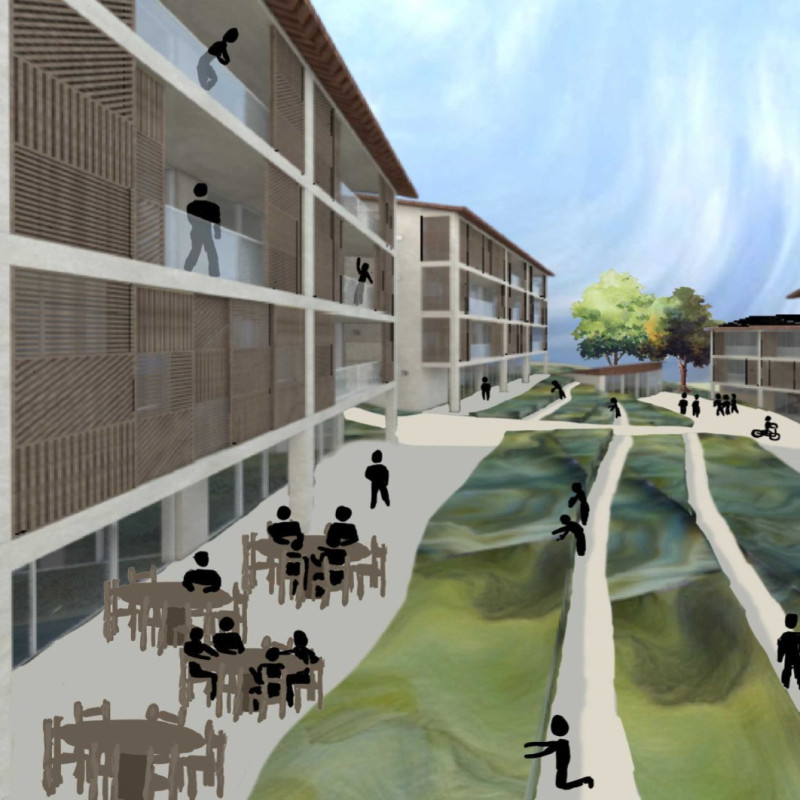5 key facts about this project
Functionally, the project features a series of residential buildings that integrate seamlessly into the landscape. Each structure is designed with a focus on both individuality and coherence, allowing for diverse living arrangements while fostering a sense of belonging within the community. The spatial organization emphasizes openness, with shared balconies and communal areas that encourage interactions, whether for social gatherings or collaborative activities. This architectural choice reinforces the project's core value of community engagement, allowing for both privacy and connectivity in everyday life.
The design of "Aldeia de Madeira" employs a variety of materials that enhance its aesthetic appeal while simultaneously addressing sustainability. Cross-laminated timber (CLT) is a primary material utilized for its structural efficiency and warm visual quality. The buildings are adorned with wooden shutters reminiscent of traditional Portuguese architecture, which not only serve a practical function in managing climate but also contribute to the visual identity of the project. The use of ceramic tiles for roofing aligns the development with its geographical context, reflecting the local architectural vernacular. Additionally, the integration of clay plaster and hempcrete blocks as insulation materials emphasizes a commitment to energy efficiency and environmental consciousness.
Unique design approaches characterize this project, particularly in how it interacts with the surrounding environment. The layout is responsive to the natural contours of the site, employing an asymmetrical roof design that mirrors the landscape and adheres to the principles of passive design. By maximizing natural ventilation and incorporating heat pumps, the buildings offer a sustainable living experience that minimizes their environmental footprint. Furthermore, the landscaping enhances the ecological value of the site, supporting biodiversity through the inclusion of gardens and green spaces, which also serve to manage stormwater naturally.
Attention to detail is evident throughout the architectural design. The building forms are intentionally varied, creating visual interest while allowing for an organic flow between different areas of the complex. Thoughtful placement of communal spaces—designed for artistic and agricultural activities—supports the idea of a living environment where creativity thrives alongside everyday routines. The result is a project that resonates with its residents and encourages a sense of ownership and pride in their living environment.
In conclusion, "Aldeia de Madeira" stands as a meaningful realization of contemporary architectural ideas grounded in tradition. Its unique approach to fostering community through design, coupled with a commitment to sustainability and environmental informed choices, highlights its relevance in today’s architectural discourse. For those interested in exploring the intricacies of the design further, including architectural plans, sections, and designs, a deeper dive into the project presentation is encouraged to fully appreciate the thoughtfulness embedded within this development.


























