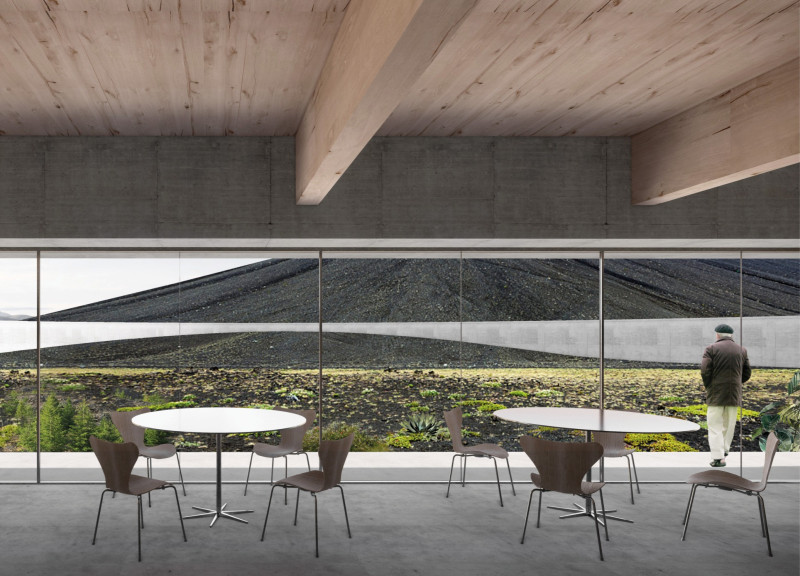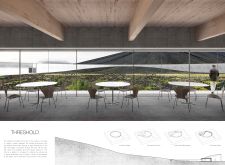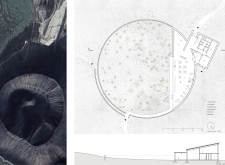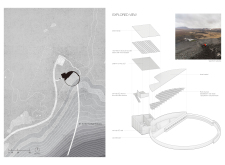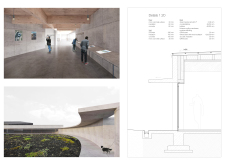5 key facts about this project
The layout includes three primary zones: an information area, an exhibition space, and a café, all arranged in a circular form around a central courtyard. This design fosters interaction and engagement with both the interior space and the landscape beyond. Large glass façades are utilized to create visual connections with the surroundings and allow natural light to permeate the building.
Unique Design Approaches
“Threshold” distinguishes itself from typical visitor centers through its commitment to minimal disruption of the natural landscape. The building’s low profile integrates seamlessly into the topography, adopting a design strategy that respects and reflects the contours of the site. The use of cross-laminated timber as a primary structural element adds warmth and a natural aesthetic, contrasting the rugged volcanic terrain while ensuring sustainability in construction.
Additionally, the architectural design incorporates natural insulation materials to enhance energy efficiency and minimize environmental impact. By engaging local materials and modern construction techniques, the project exemplifies an approach that bridges traditional and contemporary architectural practices.
Architectural Elements and Materials
The design employs a combination of concrete, cross-laminated timber, and sheet metal. Concrete comprises the foundational walls and flooring, providing durability, while cross-laminated timber acts as the primary structural system—allowing for an effective balance between performance and aesthetics. The sheet metal roofing offers longevity and design simplicity, ensuring the building withstands Iceland's harsh weather conditions.
Architectural plans and sections further illustrate the flow of movement through the space, highlighting the connections between areas for information, exhibits, and social interaction. These details are integral to understanding the operational dynamics of the project and its responsiveness to visitor needs.
For a comprehensive understanding of the design intricacies and functionality of “Threshold,” readers are encouraged to explore the architectural plans and sections. Review the architectural designs and ideas to gain a deeper insight into this thoughtful integration of architecture with its natural surroundings.


