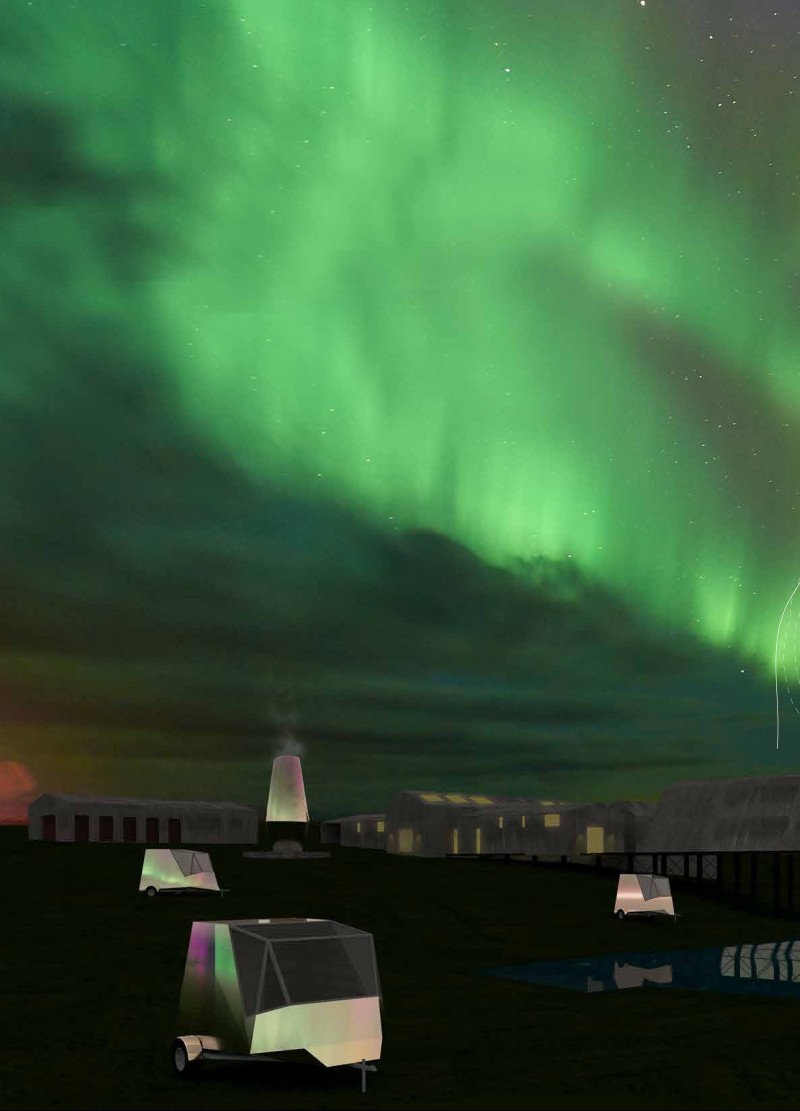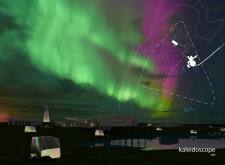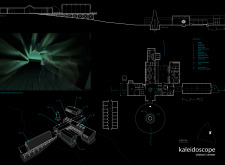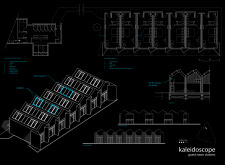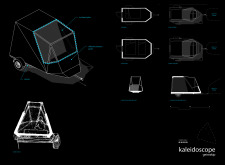5 key facts about this project
This project is designed primarily as a retreat for individuals seeking solace and inspiration from their surroundings. It functions as a versatile complex that includes various communal and private spaces, including a visitor center, guest room clusters, and smaller structures known as geimsip. The visitor center acts as the primary hub, featuring areas for reception and dining, along with spaces to showcase art that reflects the unique themes associated with the aurora. This central structure’s architectural design carefully balances functionality with aesthetic appeal, inviting guests to engage and participate in the rich experiences that the site offers.
The guest room clusters are strategically positioned to maximize views of the northern lights, enabling a deeply personal engagement with the environment. Each room incorporates large glass panes, which not only enhance visibility but also promote natural light within the spaces. These clusters are designed to provide comfort while remaining unobtrusive, allowing nature to remain the focal point. The incorporation of lofted areas encourages guests to immerse themselves fully in the experience of stargazing, creating intimate moments with the sky.
Geimsip structures contribute a unique aspect to the project by emphasizing mobility and flexibility. Designed for temporary stays, these small, portable units allow guests to reposition themselves within the site to enjoy different vantage points of the landscape and the aurora. This concept of mobility fosters a deeper connection with the environment, encouraging exploration and interaction with nature throughout each stay.
Material selection plays a crucial role in the project's architecture, emphasizing sustainability and harmony with the surrounding landscape. Wood is one of the primary materials utilized, known for its warmth and natural aesthetic, fostering a sense of tranquility. Insulated glass is another significant component, enhancing both thermal performance and the residents' experiential connection to the outdoors. Reflective exterior panels applied to the geimsip structures allow them to blend in seamlessly with their environment, further reinforcing the design’s ethos of integration and adaptability.
The uniqueness of the Kaleidoscope project lies in its design approach, which is informed by its ecological context. The architectural language draws inspiration from the fluidity and dynamism of the aurora, embodying a vision that transcends conventional architectural practices. The project emphasizes the interdependence of architecture and nature, presenting a framework where inhabitants become active participants in their setting rather than mere observers.
This architectural design captures the essence of what it means to live alongside an extraordinary natural phenomenon, fostering moments of reflection and community among visitors. The engageable communal spaces and private retreats create a balanced atmosphere, reinforcing the idea that this project is not merely about shelter but about crafting experiences that resonate deeply with those who inhabit them.
For those interested in delving further into the architectural details, such as the architectural plans, architectural sections, and architectural designs that shape this project, exploring the presentation will provide deeper insights into the innovative ideas that underpin the Kaleidoscope project and its commitment to a harmonious relationship with nature.


